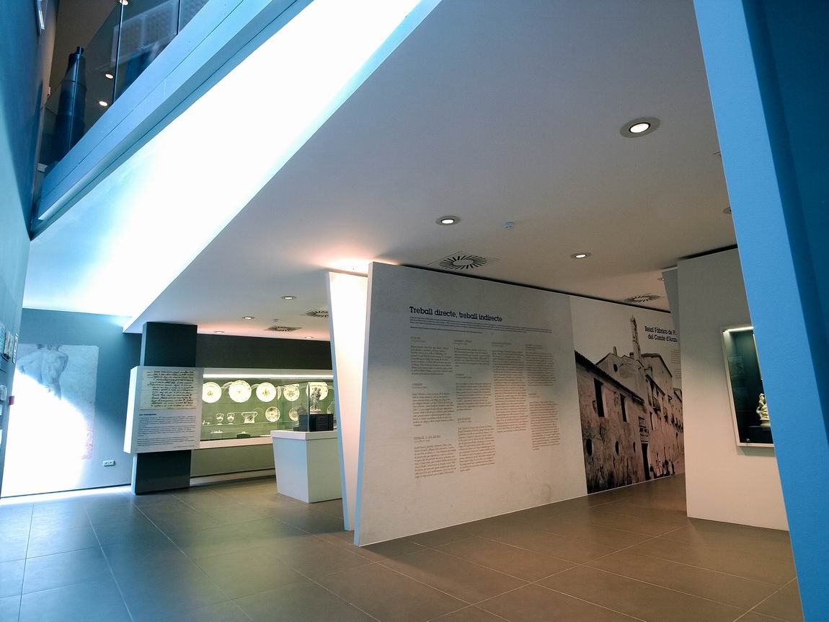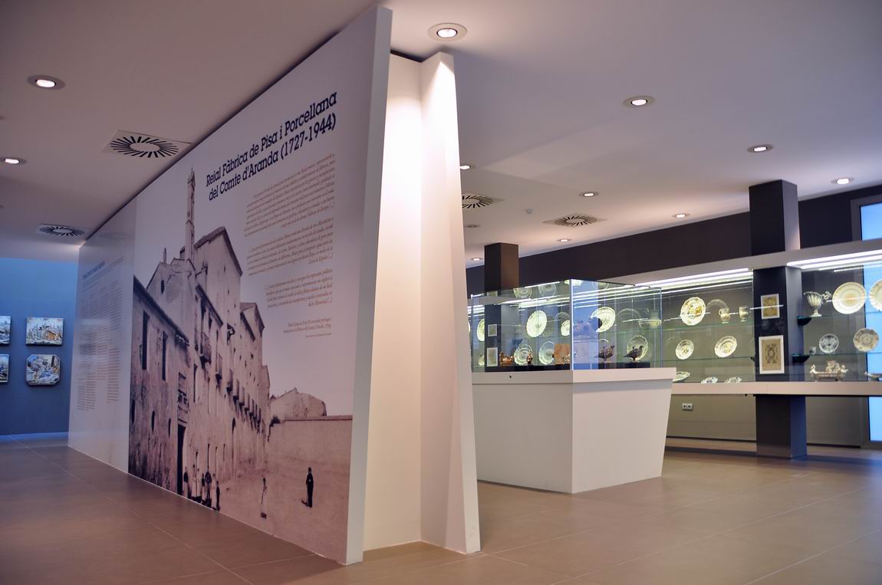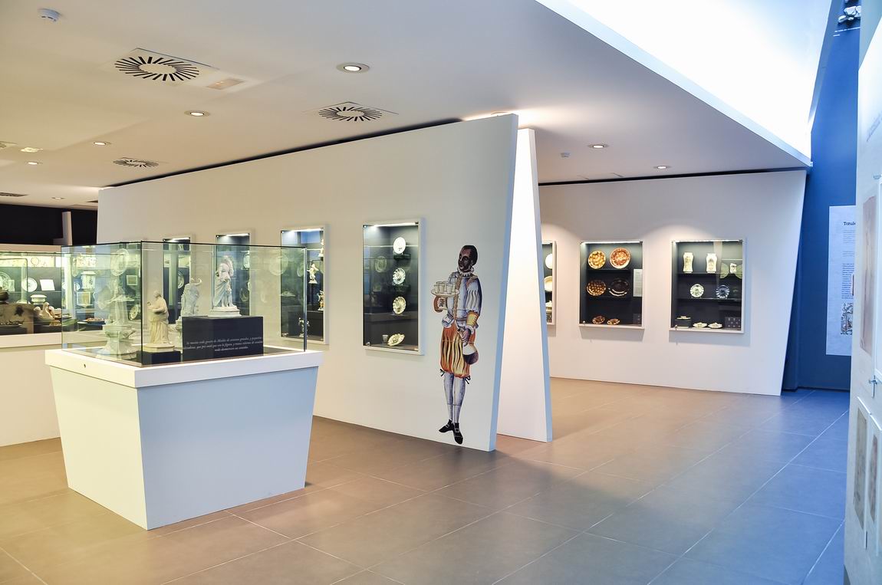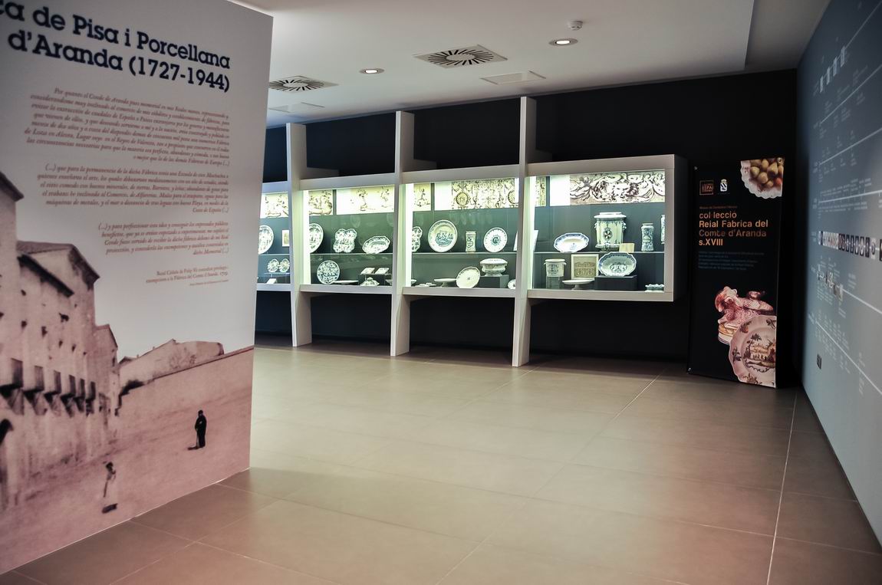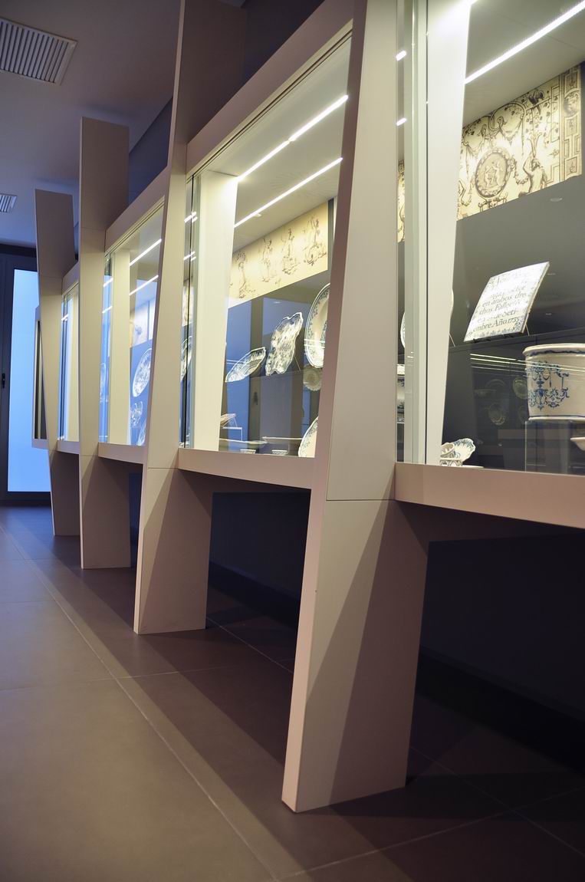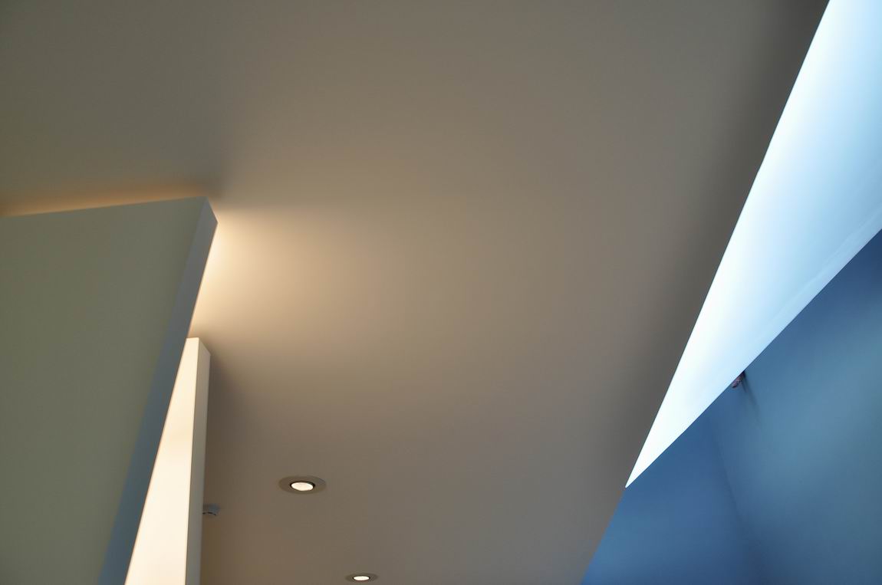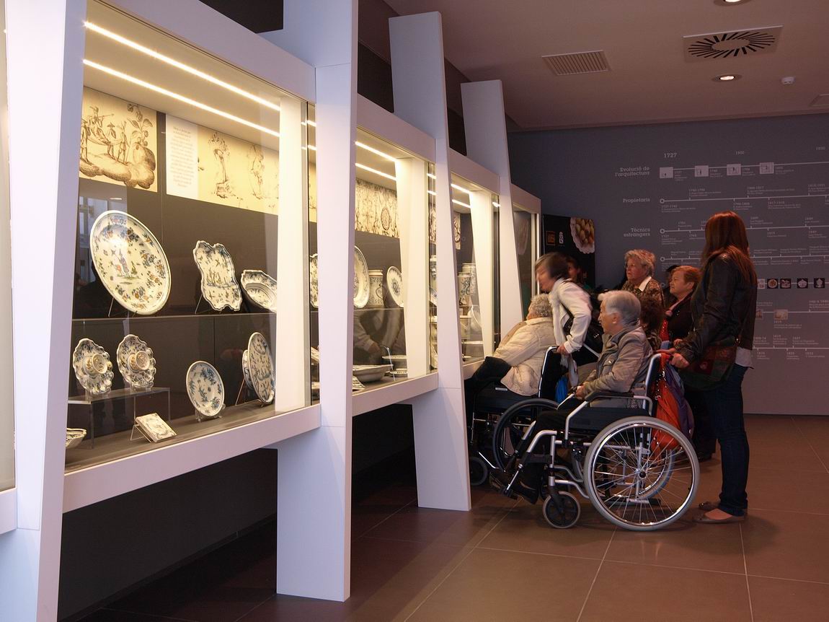
Ceramic Museum l’Alcora
L´ALCORA (CASTELLÓN), SPAIN | 185 m2
The Alcora Ceramics Museum expansion project covers the layout of spaces and the design of coherent showcases with the new building.
The proposal provides functional and simple solutions, where the purpose is to convey the essence of the exhibits and facilitate the exhibitions understanding.
Starts with the study of the interior dimension, the communication between the different halls, the light and the exhibition needs.
The project proposes a dialogue with the irregular shaped building floor through the inclined partition walls and the showcases designed, that dynamize and integrate the elements with architectural space.
The showcases allow great versatility and simple access solutions for changing the exhibits. The explanatory texts are placed to the proper height for wheelchair users and kids (lowering them from 160 cm to 135 cm).
Interior Design | Exhibition Design


