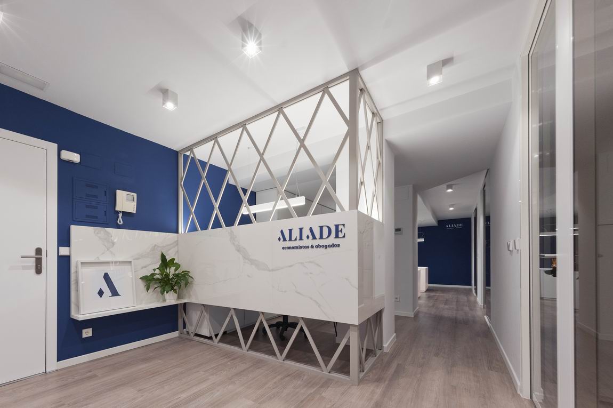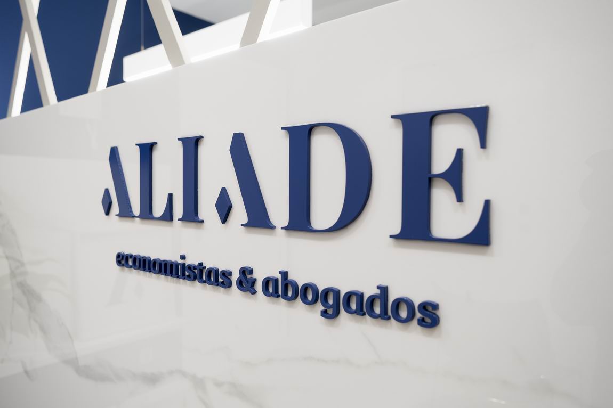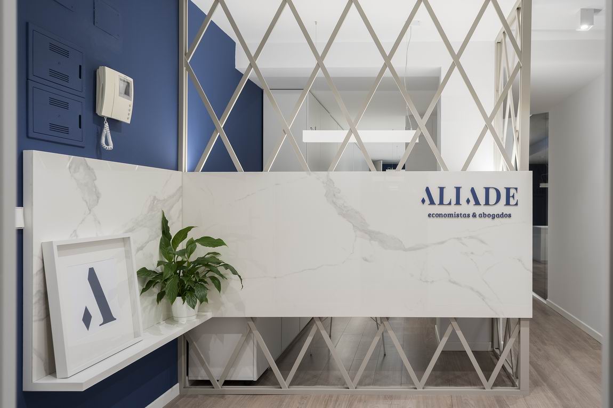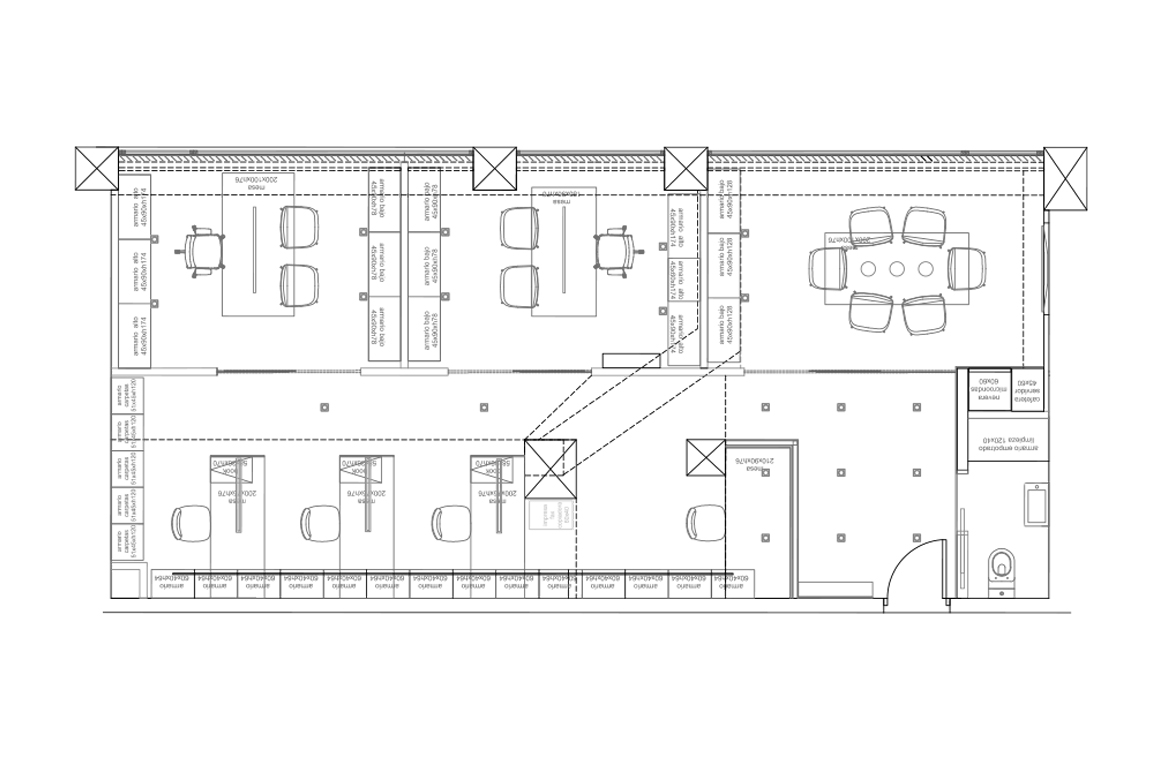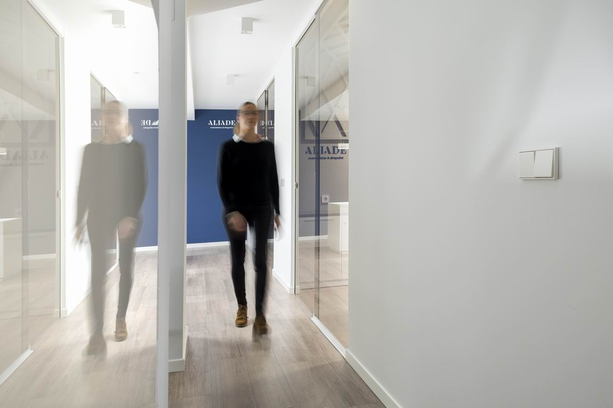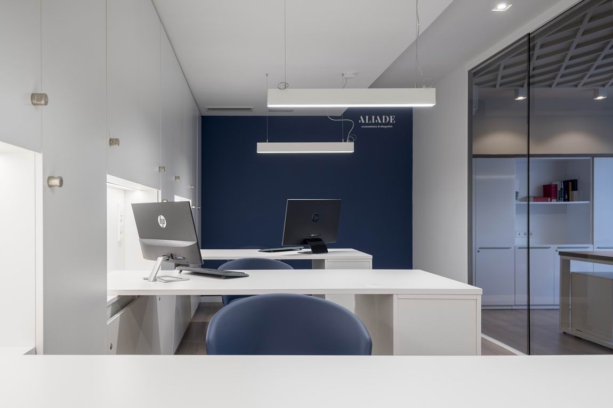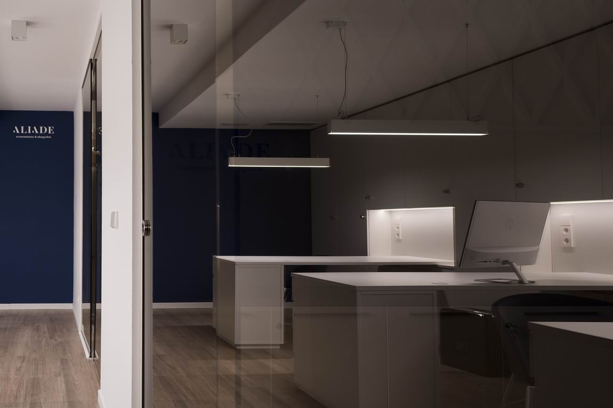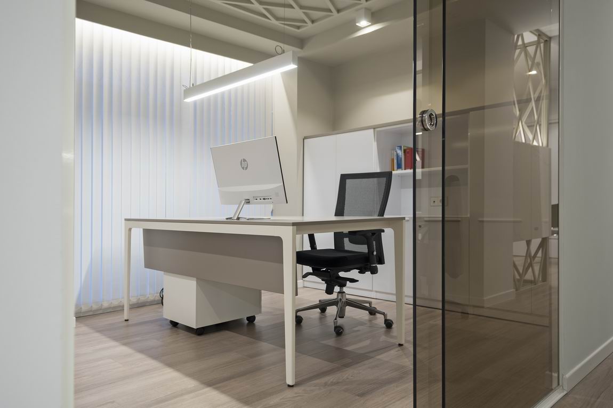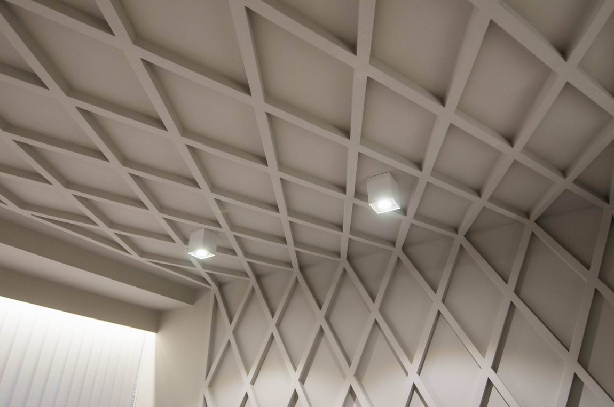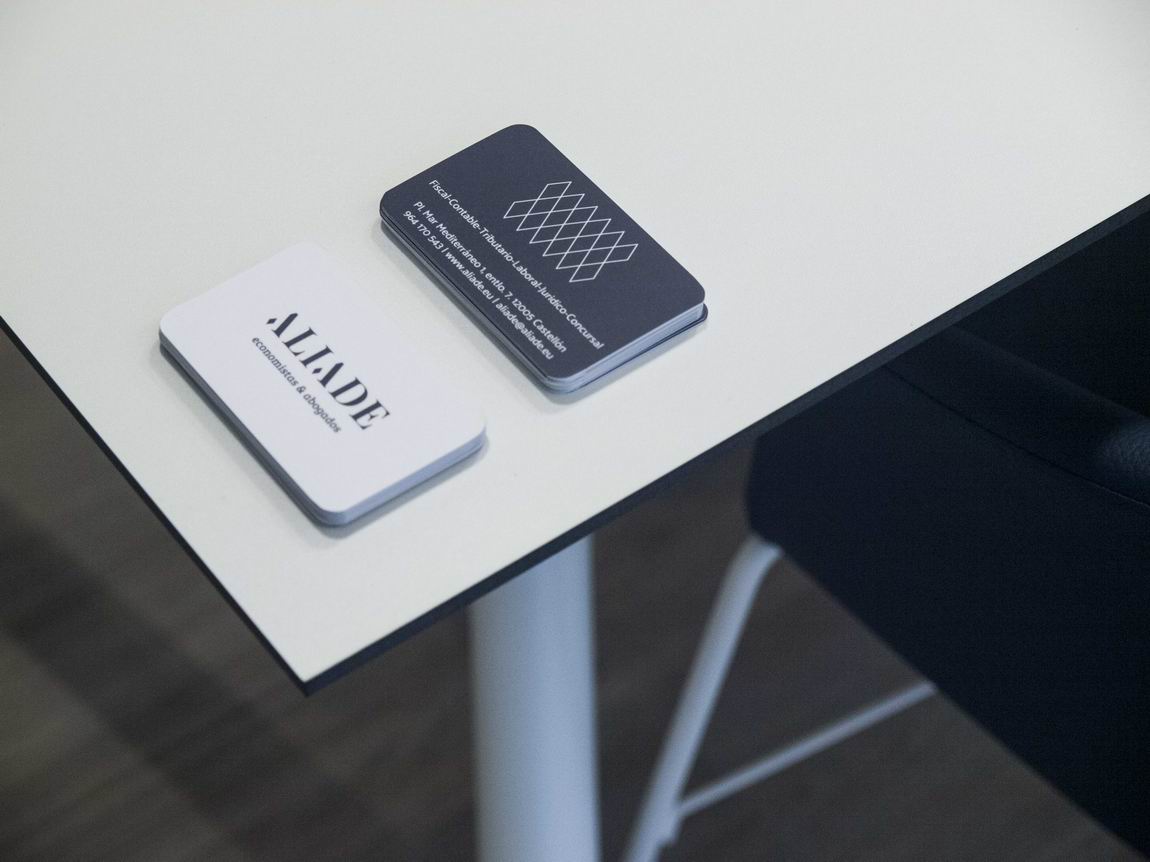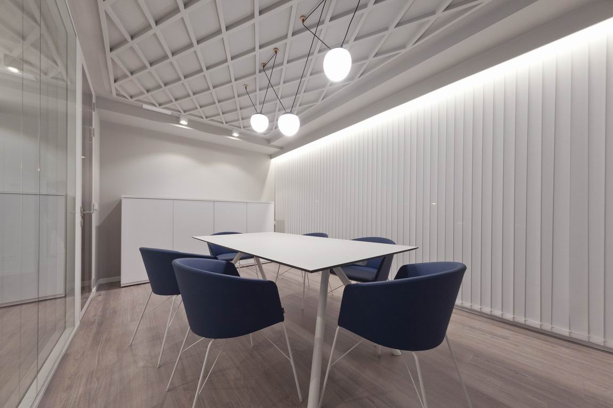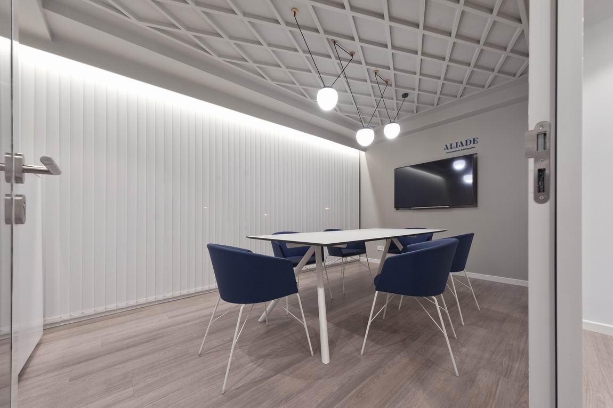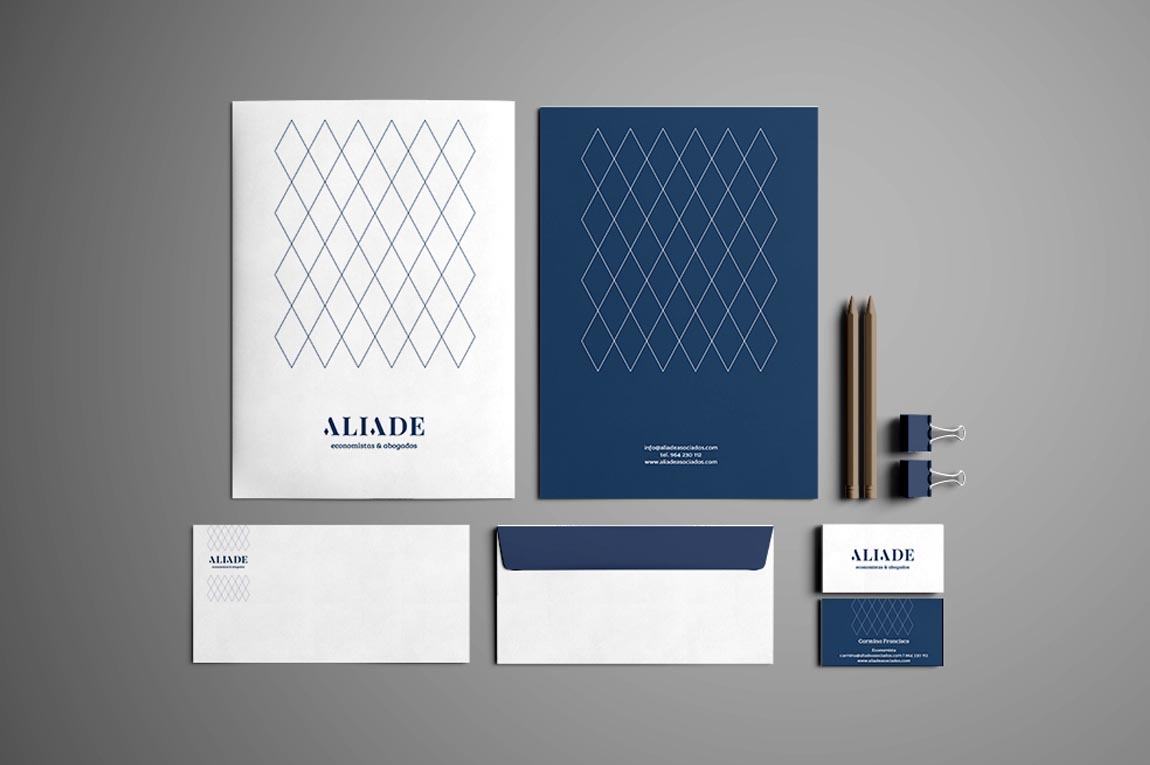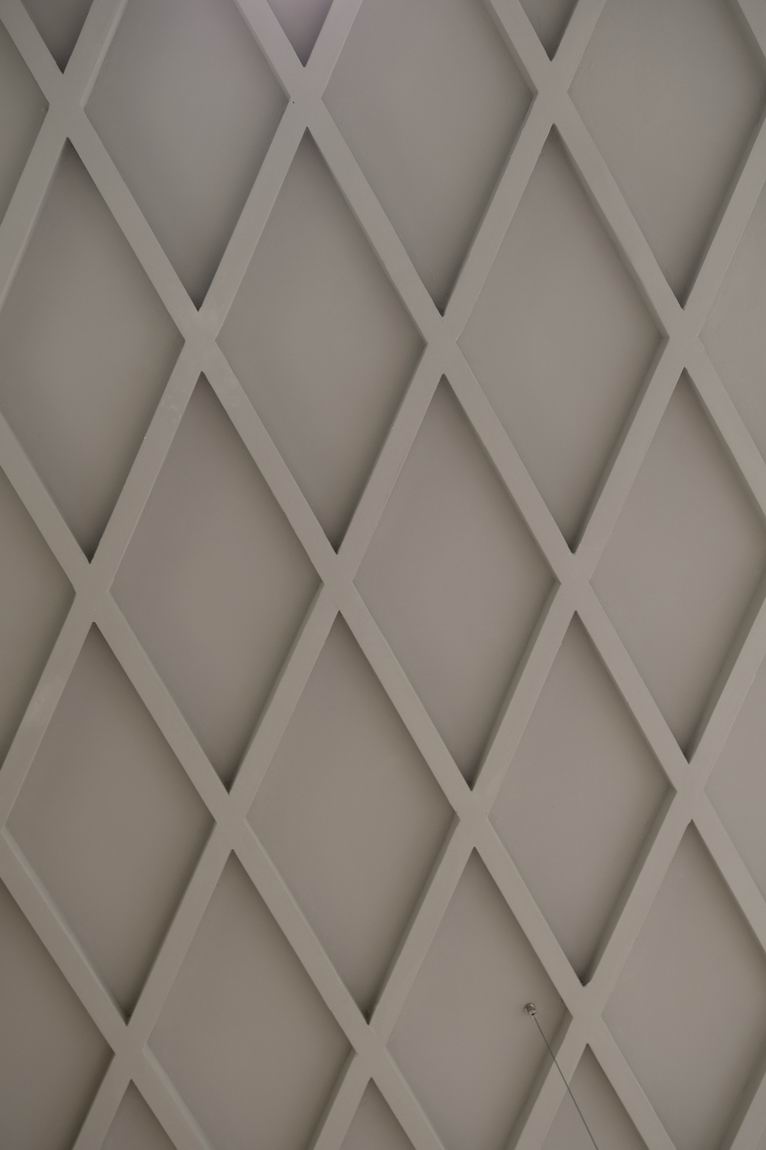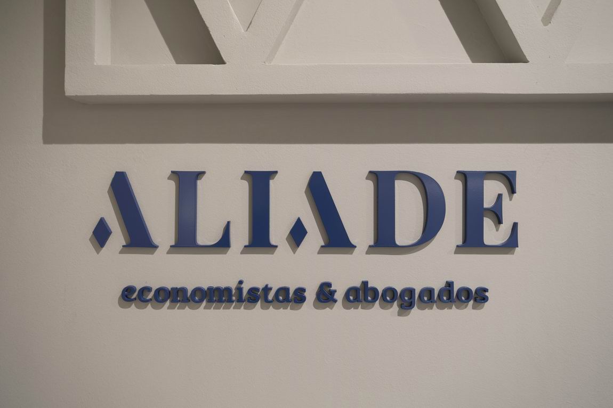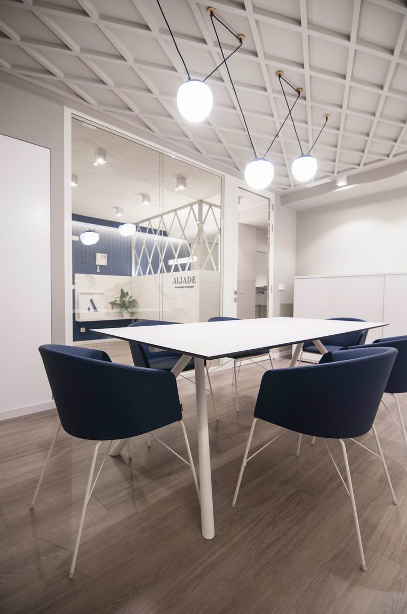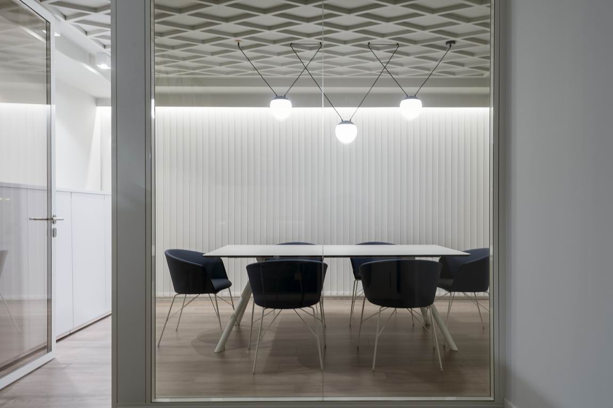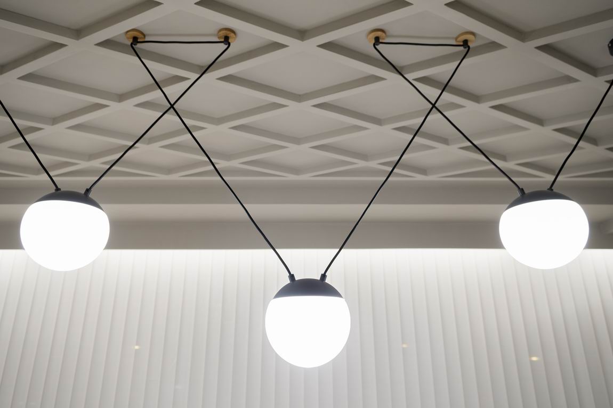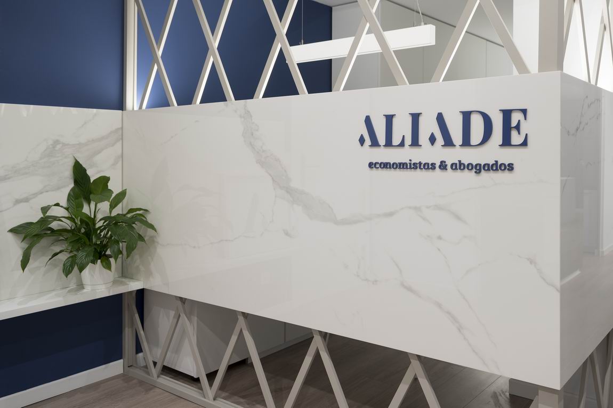
Interiorismo oficinas, Aliade
CASTELLÓN, SPAIN | 80m2
The corporate interior design project carried out by Vitale is approached from a global communication strategy. All the elements and environments of the brand are designed, from the naming of the company to the design of the new headquarters of this business consultancy with more than 30 years in business.
The aim of the project is to update and position the business as a consolidated brand with a more modern and contemporary feel, conveying the philosophy and values of the business. The concept of “alliance” becomes the backbone of brand strategy and interior design. Alliance as connection, interrelation and complementarity is represented by a linear rhomboid pattern that takes center stage.
The entrance lattice shows the interior as a light element that separates public from private. The custom-made storage furniture is located on the perimeter of the common area from which the workplaces in the peninsula are born and integrates indirect lighting.
A choice for a cosmopolitan design of architectural aesthetics, timeless, elegant and comfortable. A pleasant space where finishes such as wood, marble and darkened glass inspire harmony. Soft and natural tones predominate, with deep blue contrasting as the corporate color.
Corporate Communication Strategy | Interior Design | Naming | Brand
Photography Alexis Sánchez | Vitale
(ES) Se apuesta por un diseño cosmopolita de estética arquitectónica, atemporal, elegante y confortable. Un espacio agradable en el que acabados como la madera, el mármol y el vidrio oscurecido inspiran armonía. Predominan los tonos suaves y naturales sobre los que contrasta el azul profundo como color corporativo.
Se consigue optimizar al máximo los escasos 80 m2 para dar cabida a dos despachos independientes y una zona abierta integrada con la zona de paso con cuatro puestos de trabajo. Se reducen las circulaciones de las visitas ubicando una sala multifuncional junto al hall de acceso. Esta sala está presidida por la mesa “W” junto con la butaca “Moon” de Capdell y la lámpara de suspensión “Mine Space” de Faro Barcelona. El ambiente queda envuelto por una cortina de lamas que regula la iluminación natural y uniforma el espacio.
El pavimento vinílico (de apenas 3 mm de espesor) sirve para cubrir el pavimento cerámico preexistente en el espacio y mejorar el confort acústico y térmico.
