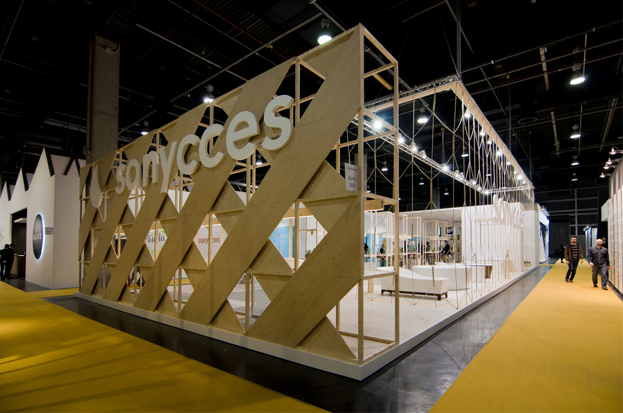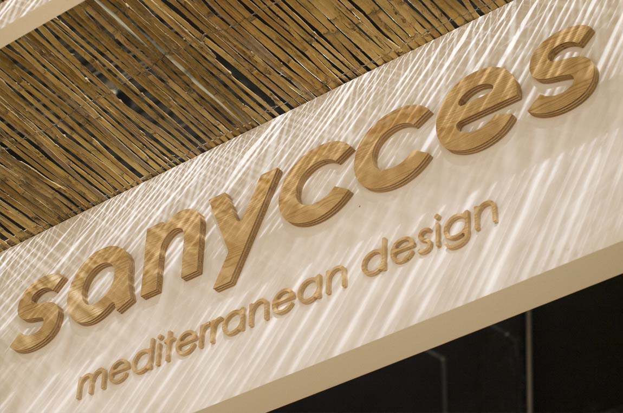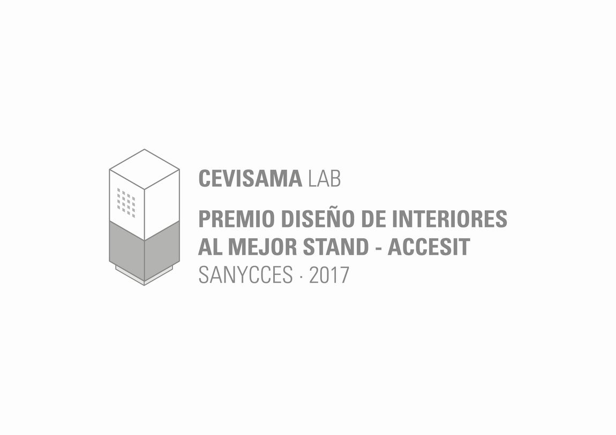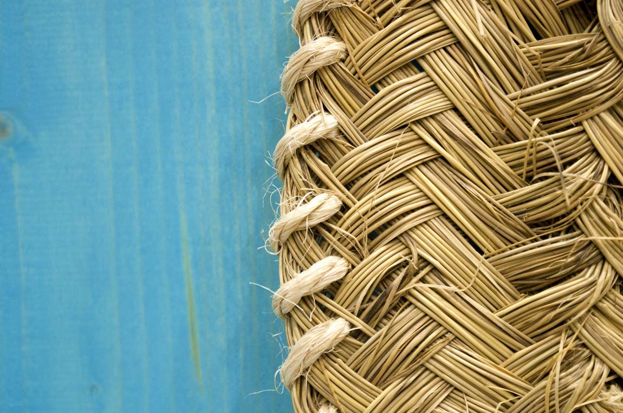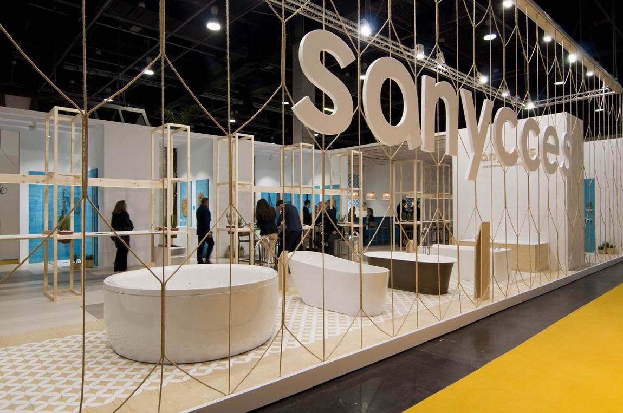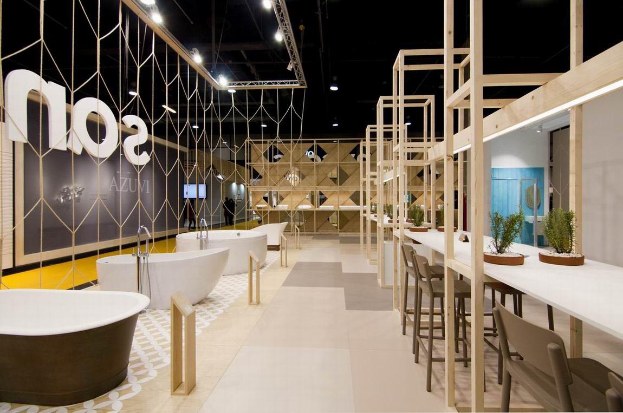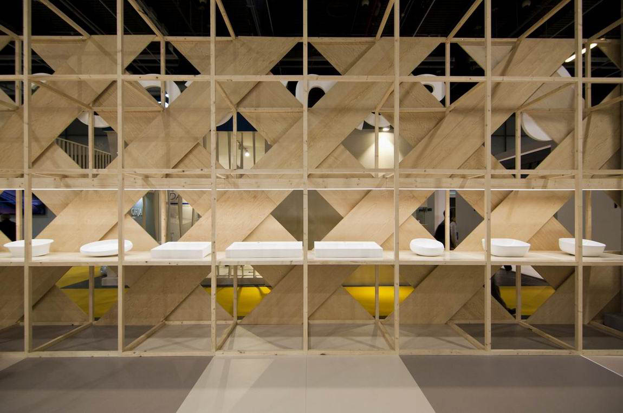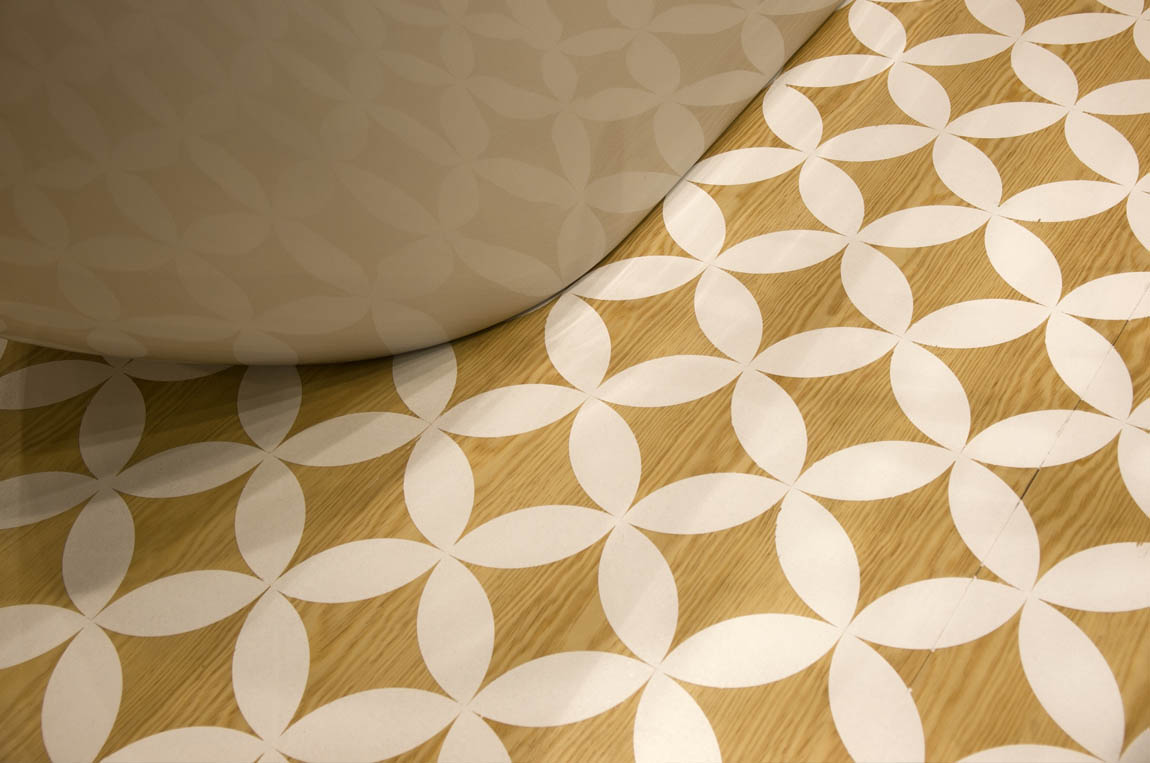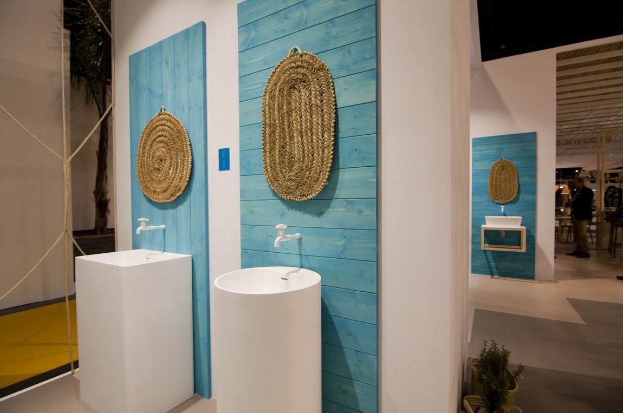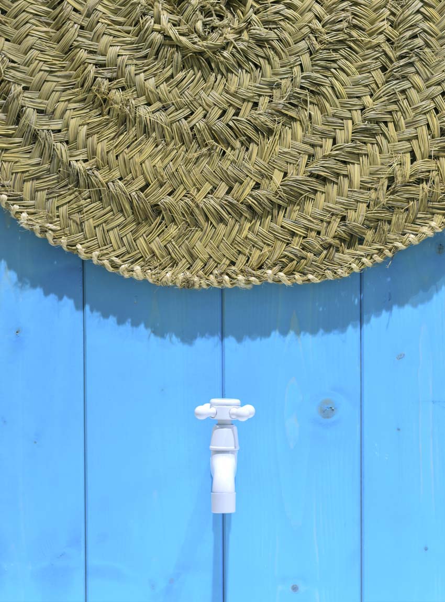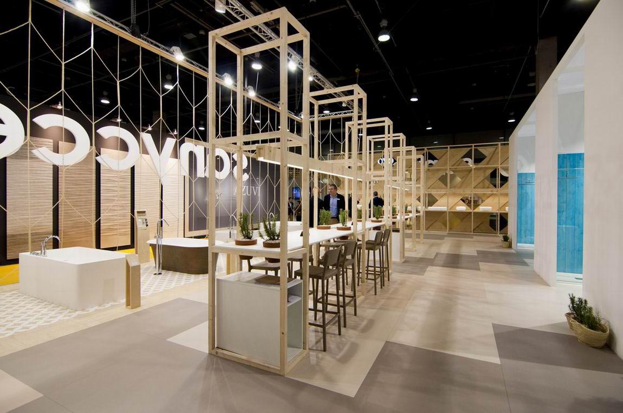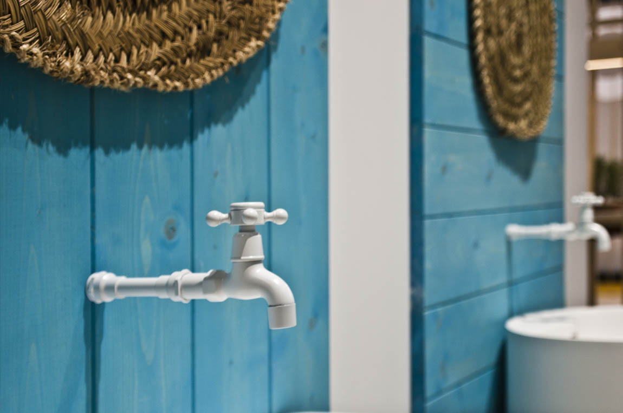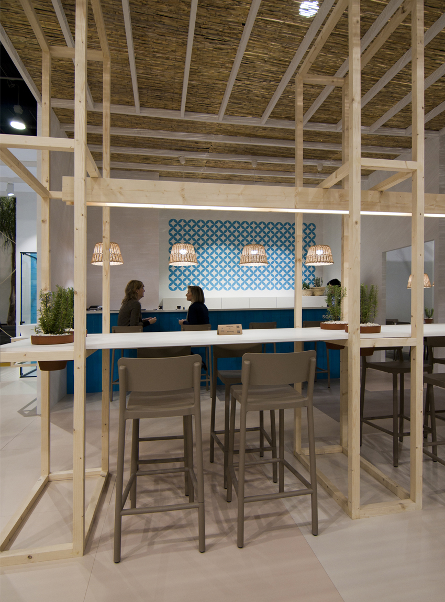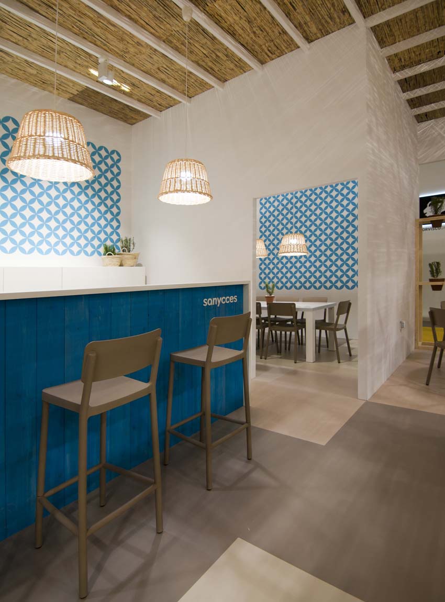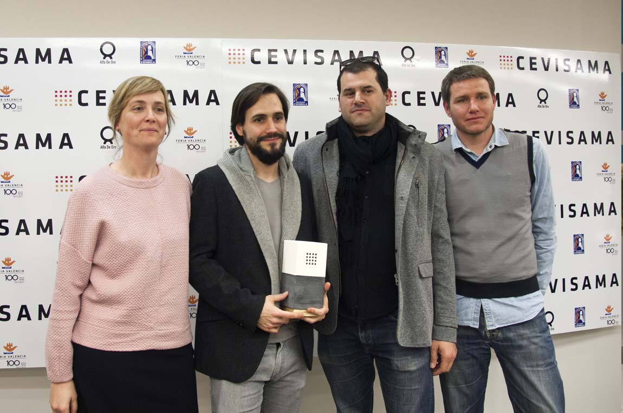
Stand Sanycces | Cevisama
VALENCIA, SPAIN | 252 m2
Vitale project starts with the definition of a new brand positioning and a new Communication Strategy for Sanycces. The objective is to show the Mediterranean character of the brand, its origins, its way of being and doing. Getting the attention of specifiers about the unique, fresh and natural design of their products.
Inspired by the architecture and Mediterranean craftsmanship as storyline, have been selected the elements and concepts that best fit the stand. Wheat shaped large structural elements, both in wood and rope, remind us the traditional plots weaving and architecturally delimiting the exhibition areas. It generates a transparency that relates the exterior with the interior and invites the visitors to enter.
The pavement takes as a reference the old hydraulic floors but, in this case, through a herringbone installation pattern with large melamine boards of 1×1 meter in several natural tones.
Several wooden structures, which serve as meeting tables and attention to the public, are distributed linearly in the central area of the stand generating the routes to the bar area. The exhibition spaces generated are open to allow visitors to view the products from anywhere on the stand.
The straw mats and baskets, the lamellar wood of doors and windows, the wooden beams and the reeds ceiling are symbolically introduced in the stand as winks to tradition and to the Mediterranean nature, reinforcing the concept developed for the project.
The stand project was awarded with an accesit reward in the first edition of the “Stand Design Awards, for the best interior design”, during Cevisama 2017.
Project in collaboration with Ignota Design
Corporate Communication Strategy | Interior Design
