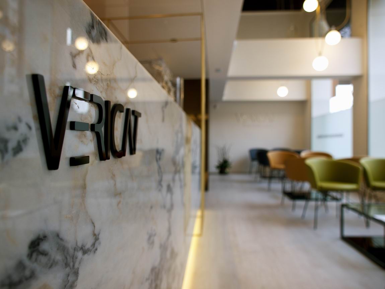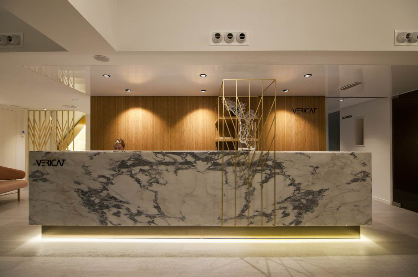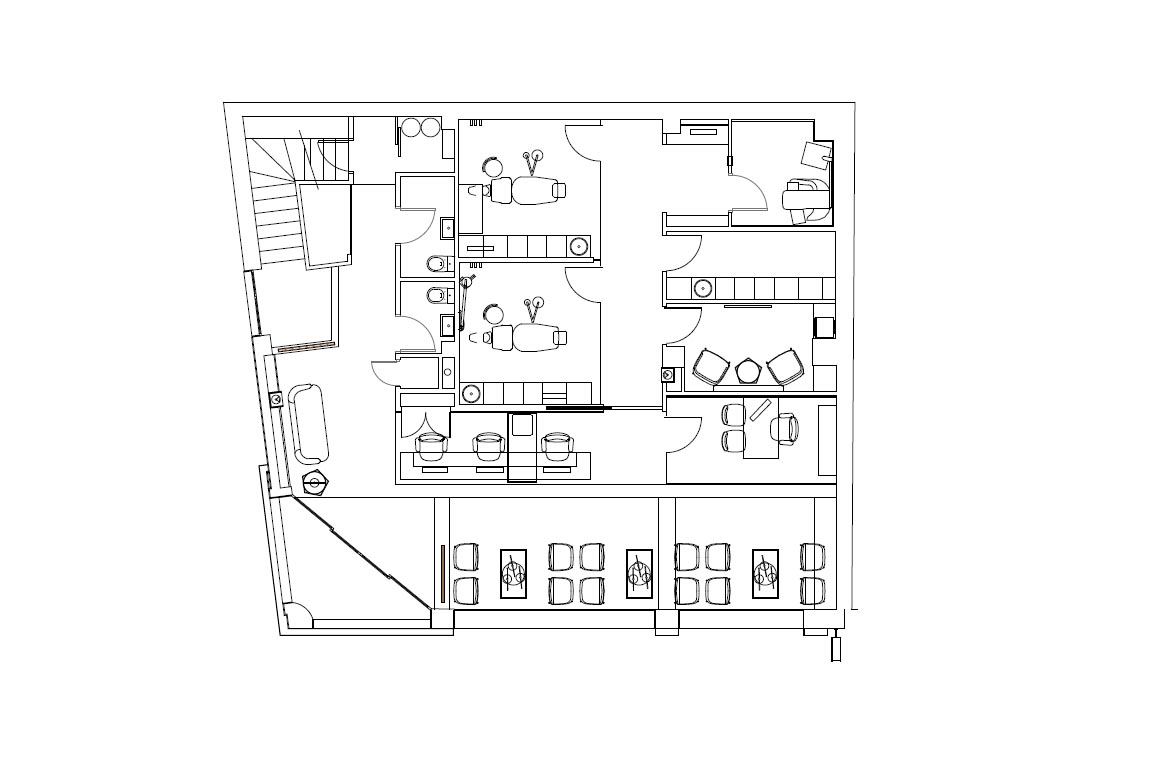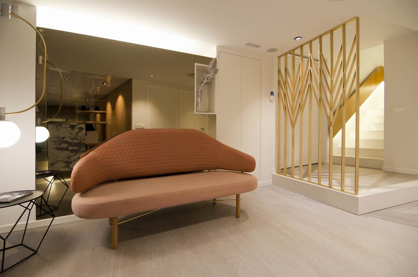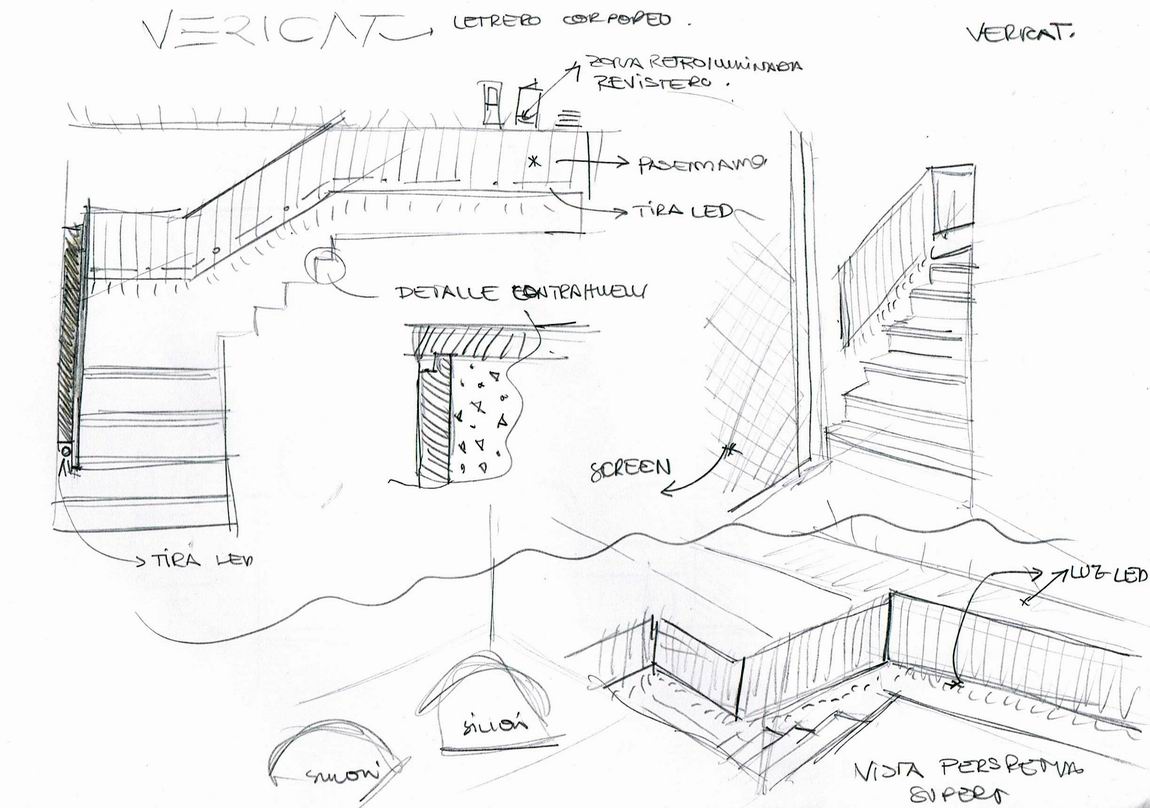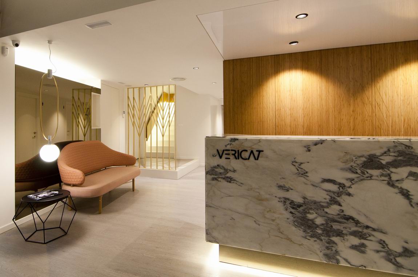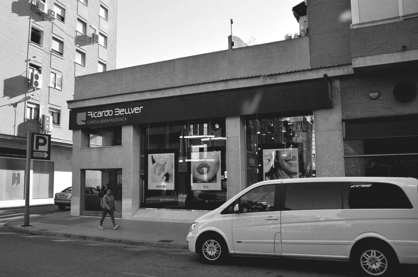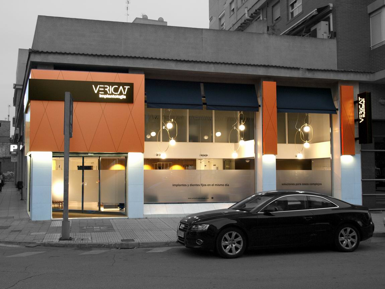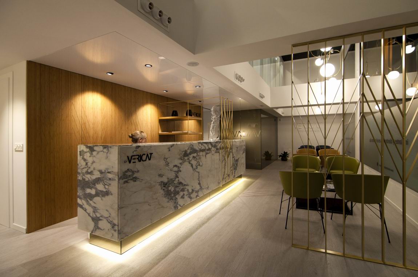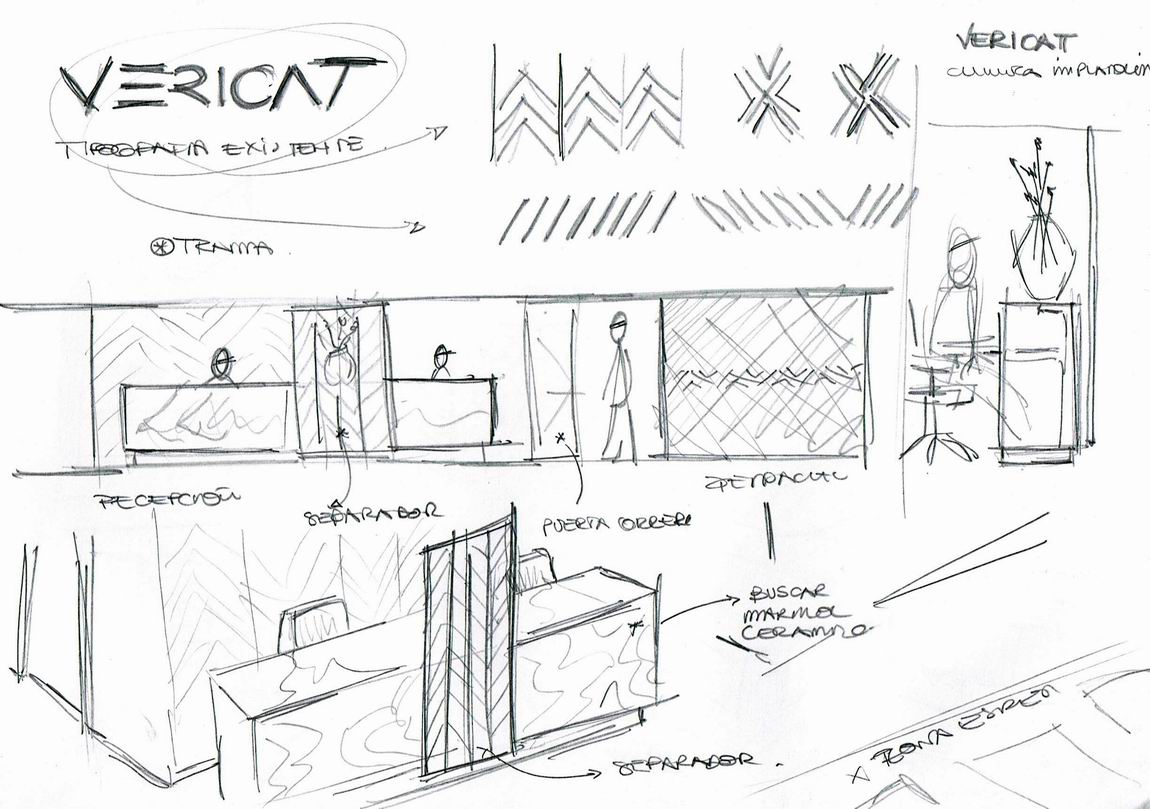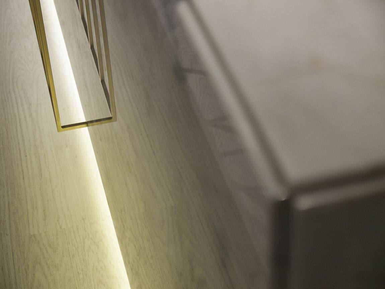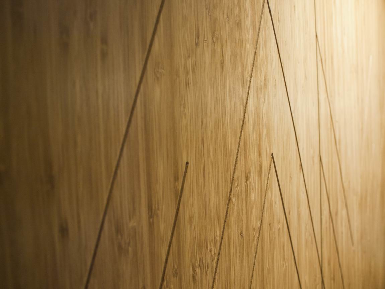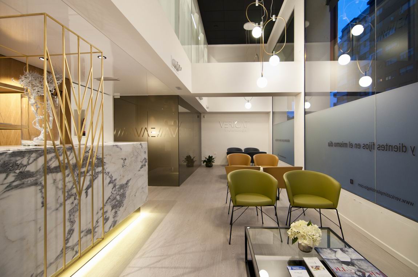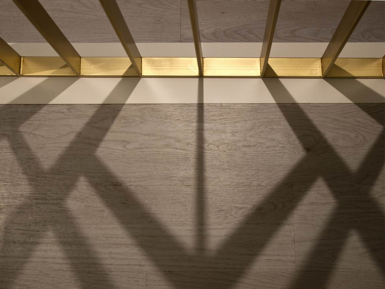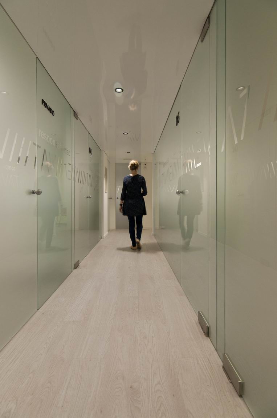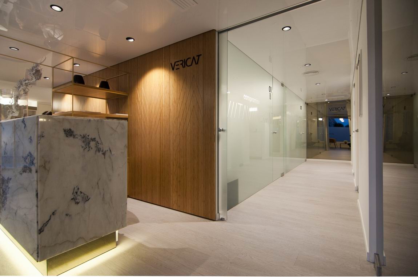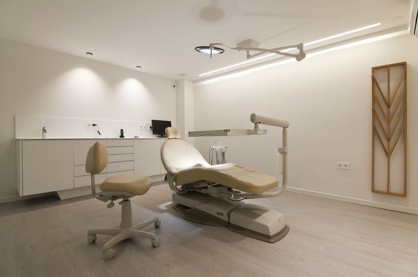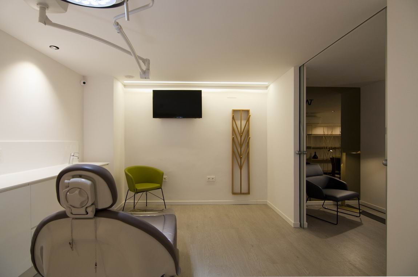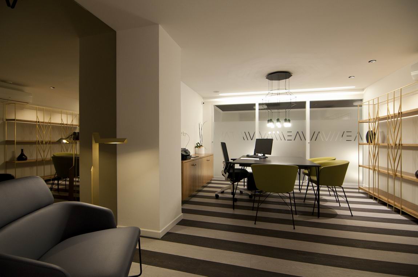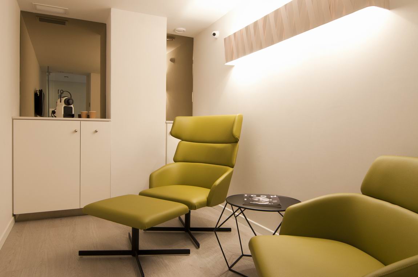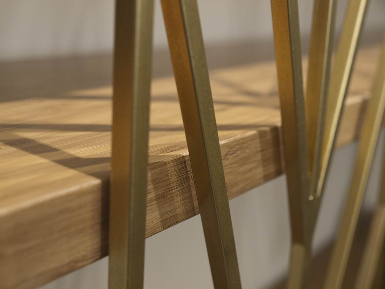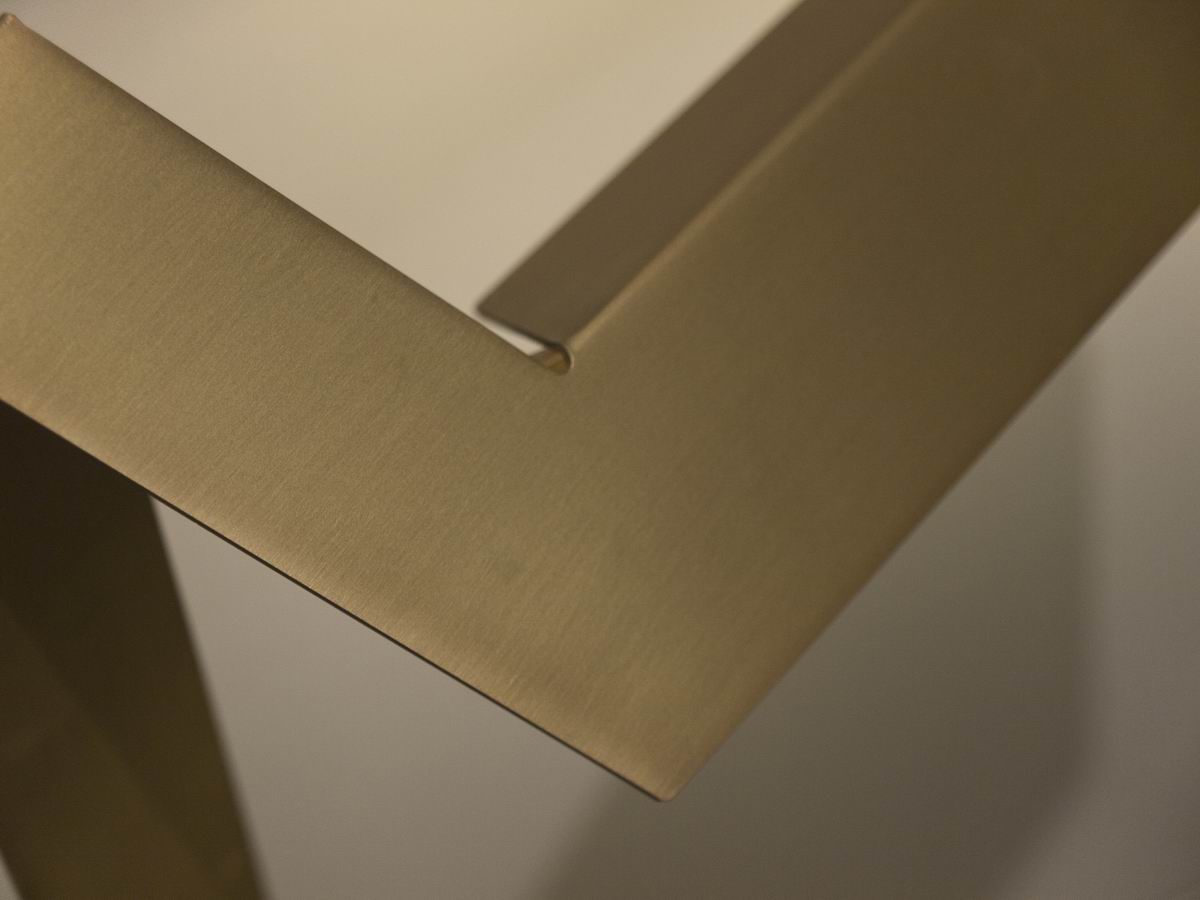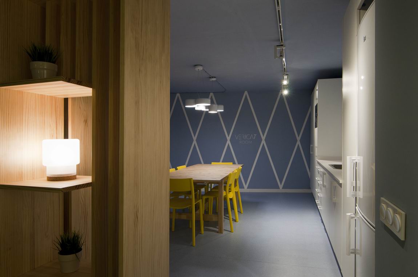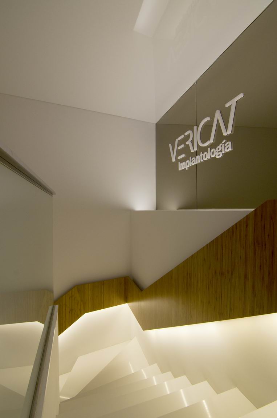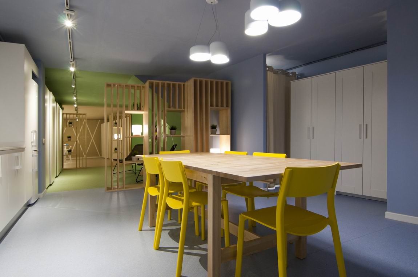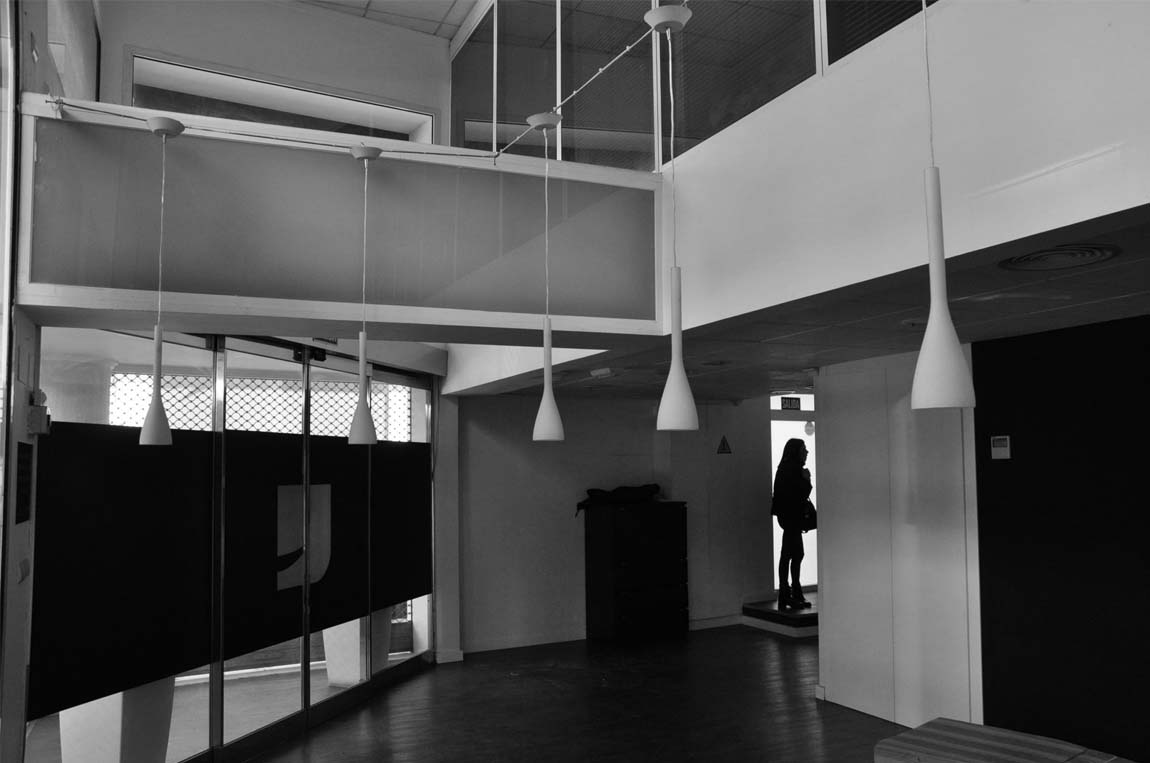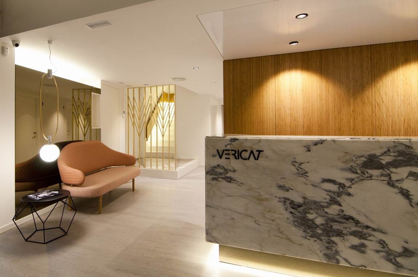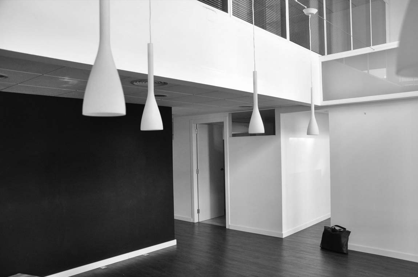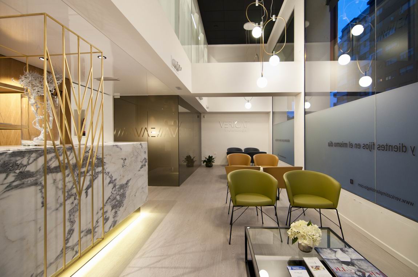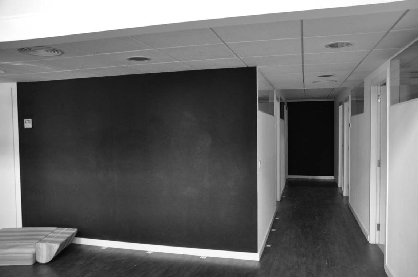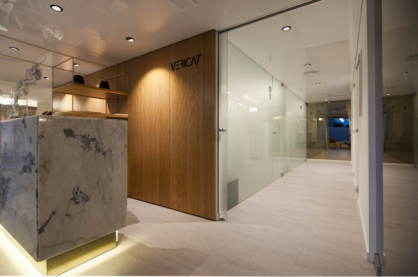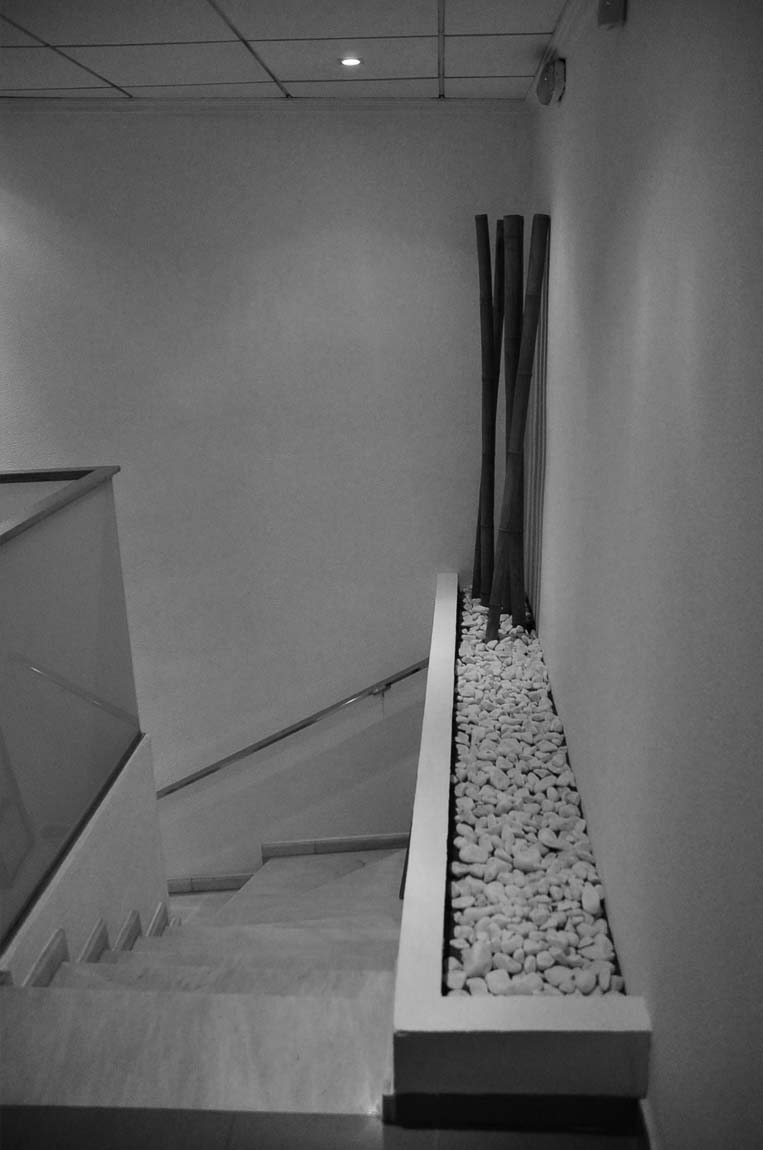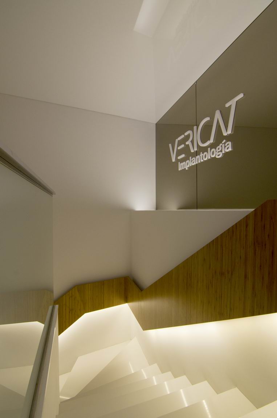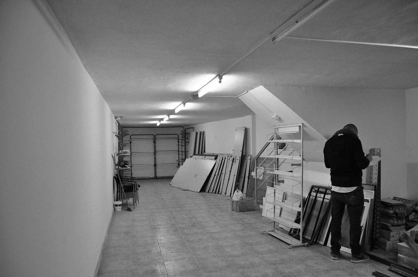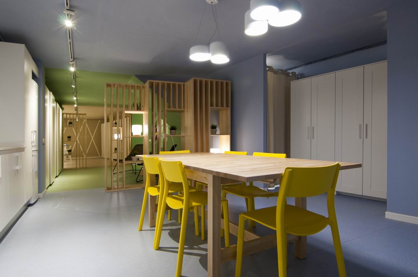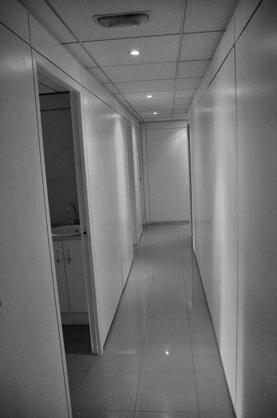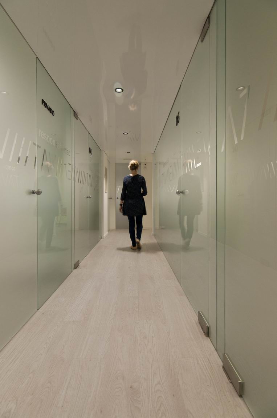
Vericat Implantology
ALZIRA, SPAIN | 300 m2
The project of the new clinic of Vericat Implantology aims to convey the positioning of a leading, specialized and exclusive company. A pioneering medical center with reference professionals in the field of dental implantology.
The renovation affected the whole of the three floors with a total area of about 300 m2 that had previously been a dental clinic. The company required a contained renovation that used the preexisting as much as possible.
The design of the facade is a clear example of a cosmetic solution. The corner where is located the entrance to the clinic and part of the main facade are covered with a skin of aluminum panel ventilated copper-finished by Dibond that regularize and emphasize the height.
The project aims to avoid the cold and aseptic sensations, which are usual in this type of clinics. User experience is taken care extremely, transmitting comfort, closeness and confidence. The concepts of “excellence” and “passion” are valued as essential qualities of a brand that provides an exquisite treatment and an extreme attention to detail in order to achieve excellence.
Under these premises, a cozy and atypical space has been designed, halfway between a museum and a hotel. The goal is to get the user to disconnect, feel comfortable and cared, relaxed in a calm and suggestive atmosphere.
The “V” protagonist in the brand serves as inspiration for the custom design of linear room dividers, shelves, clothes racks, vinyl, textures and facade. Lighting also helps to show exclusivity, as for example in the waiting area, where the double-height ceiling is enhanced by a set of hanging lamps inspired by goldsmithing which have been specially designed for the project by Vitale.
Corporate Communication Strategy | Interior Design
.
.
.
.
.
Before and After
.
