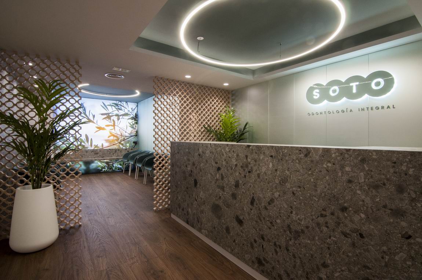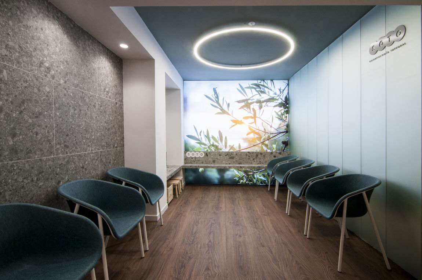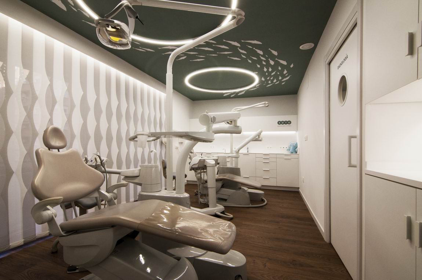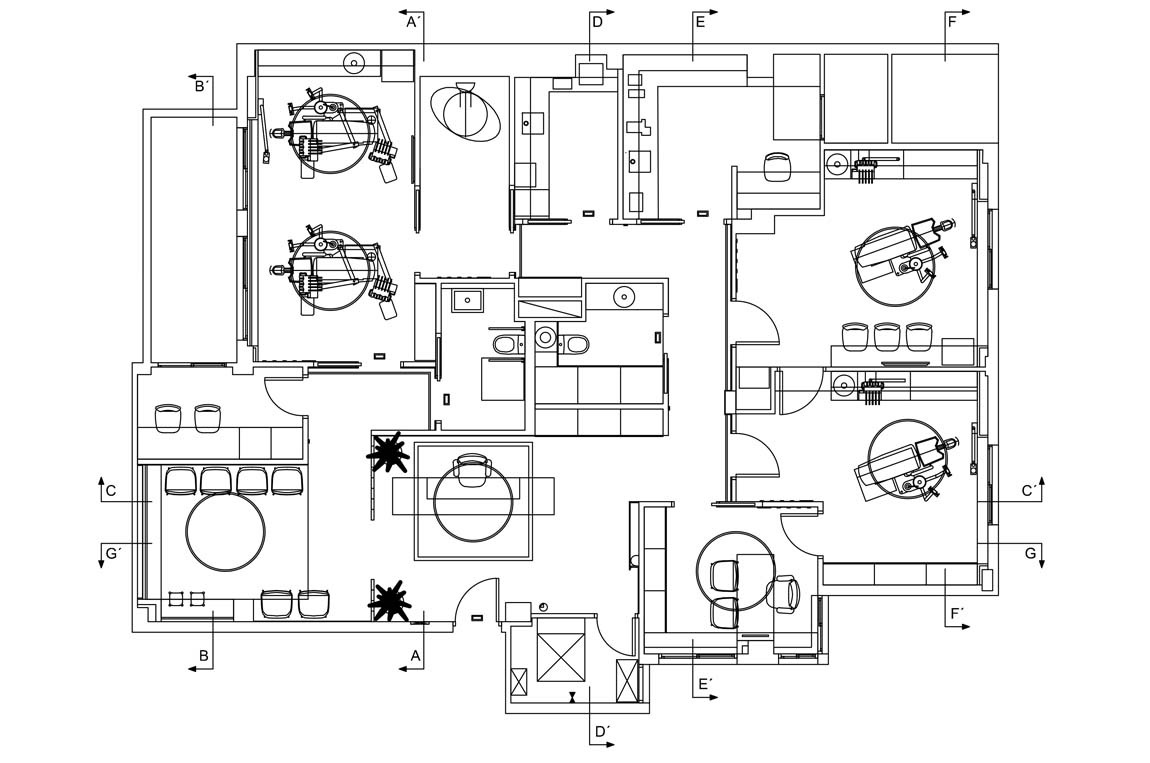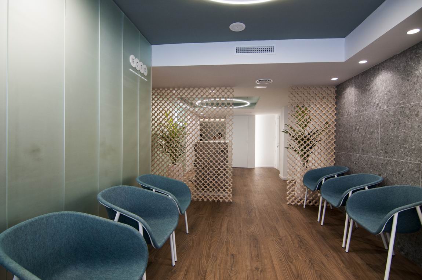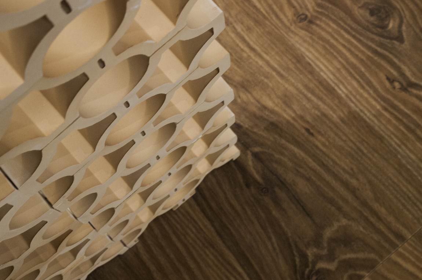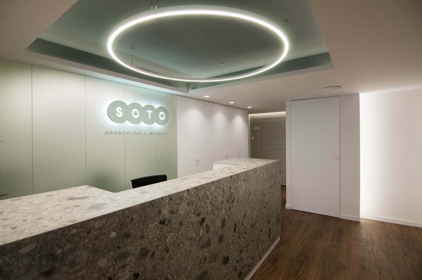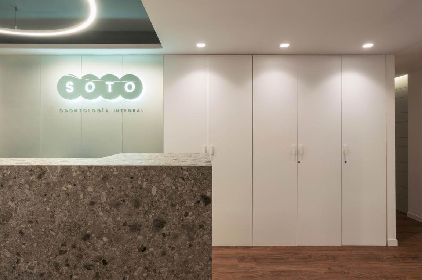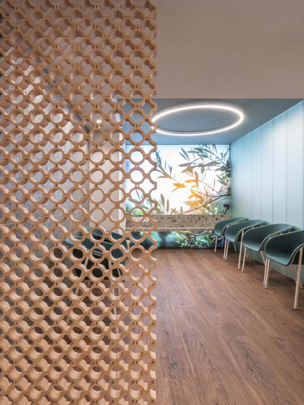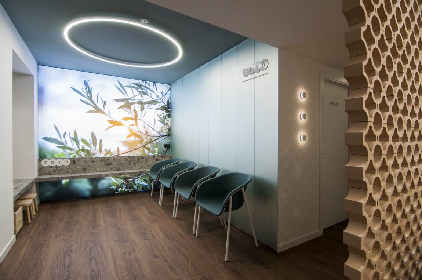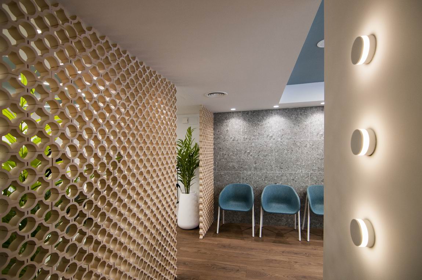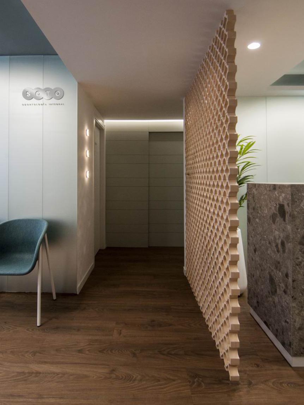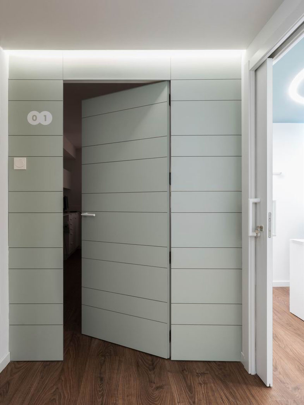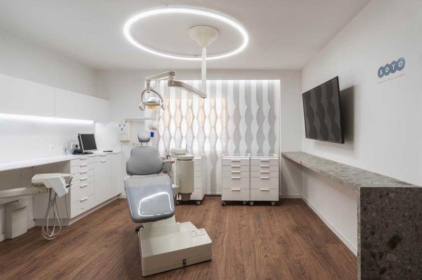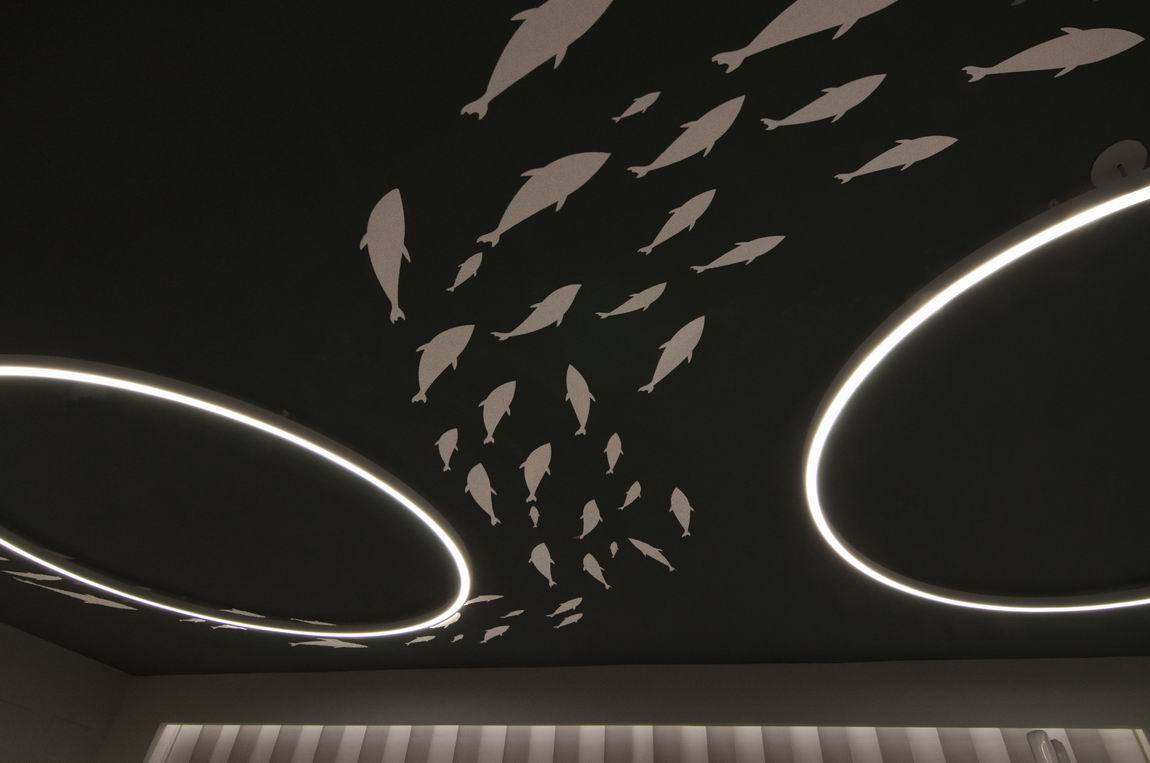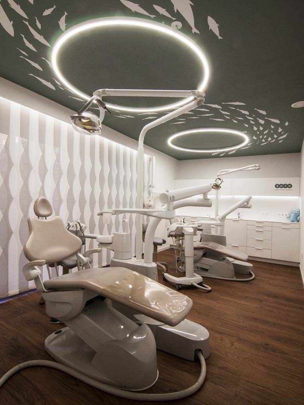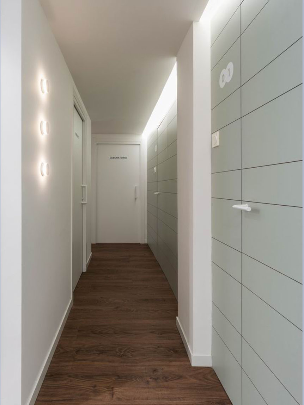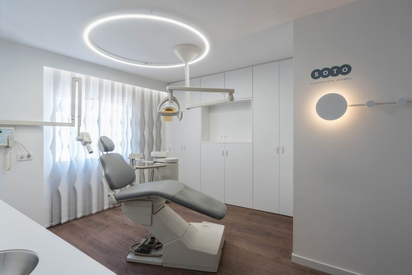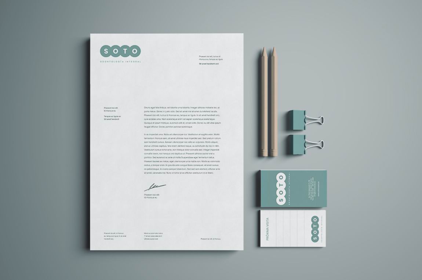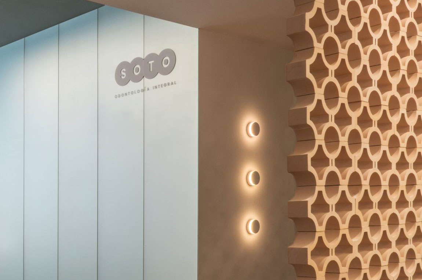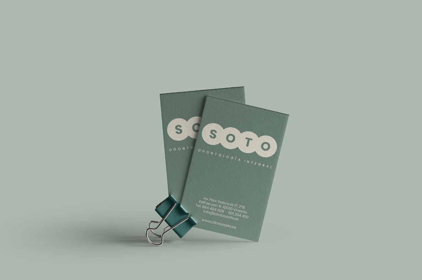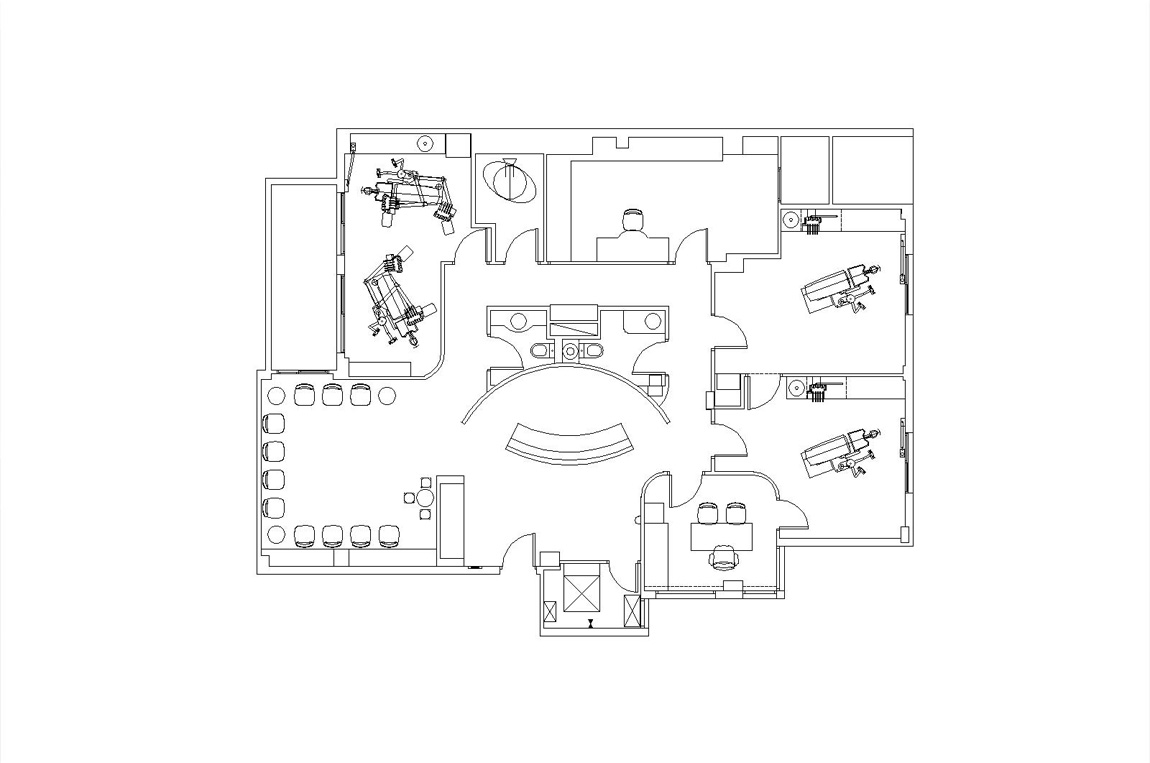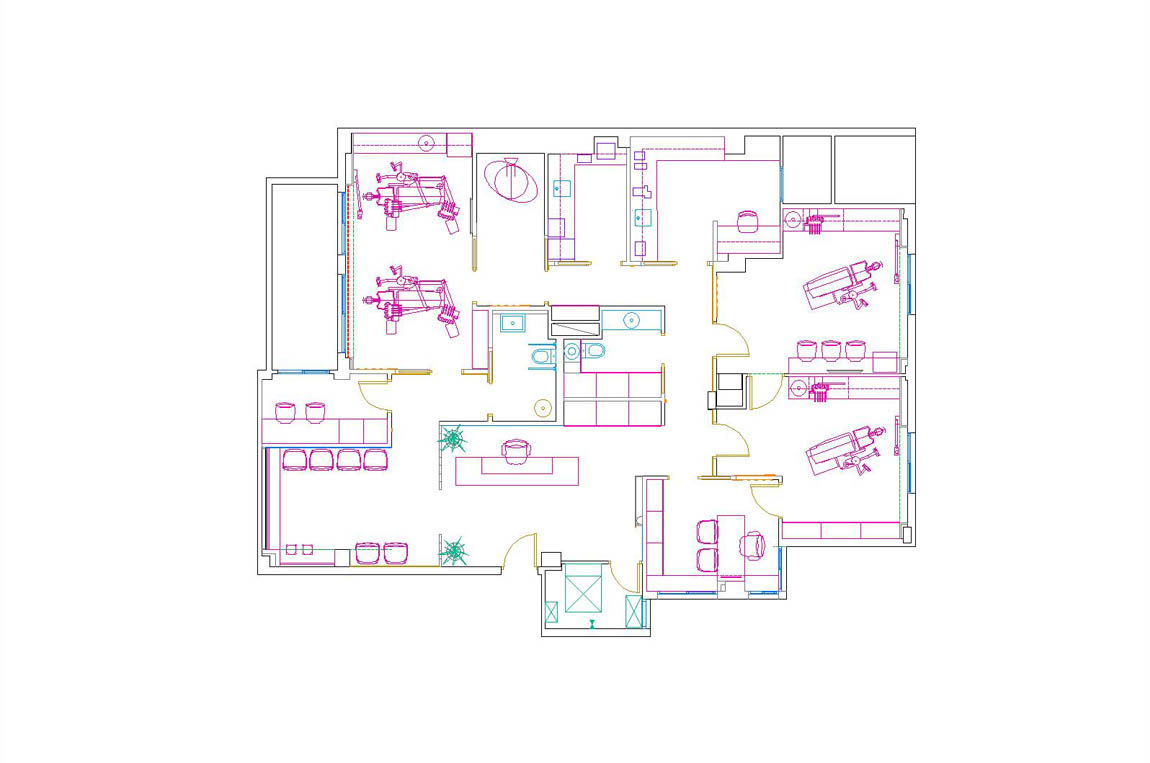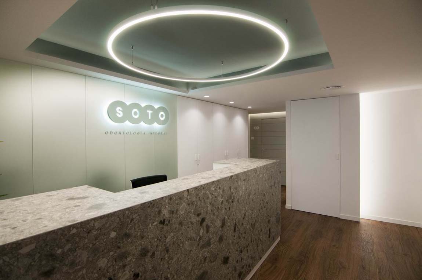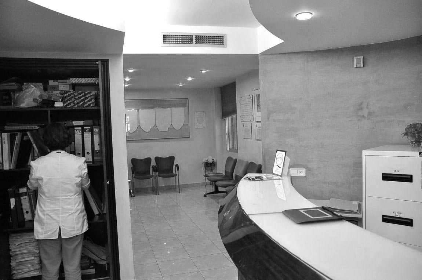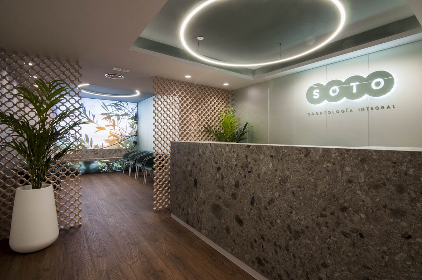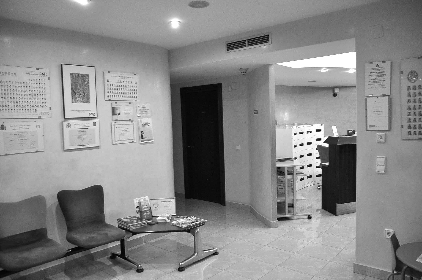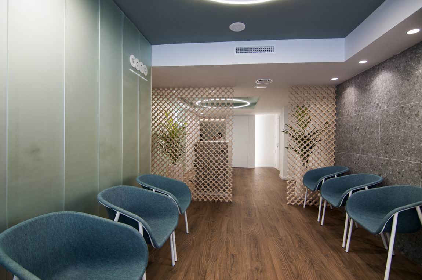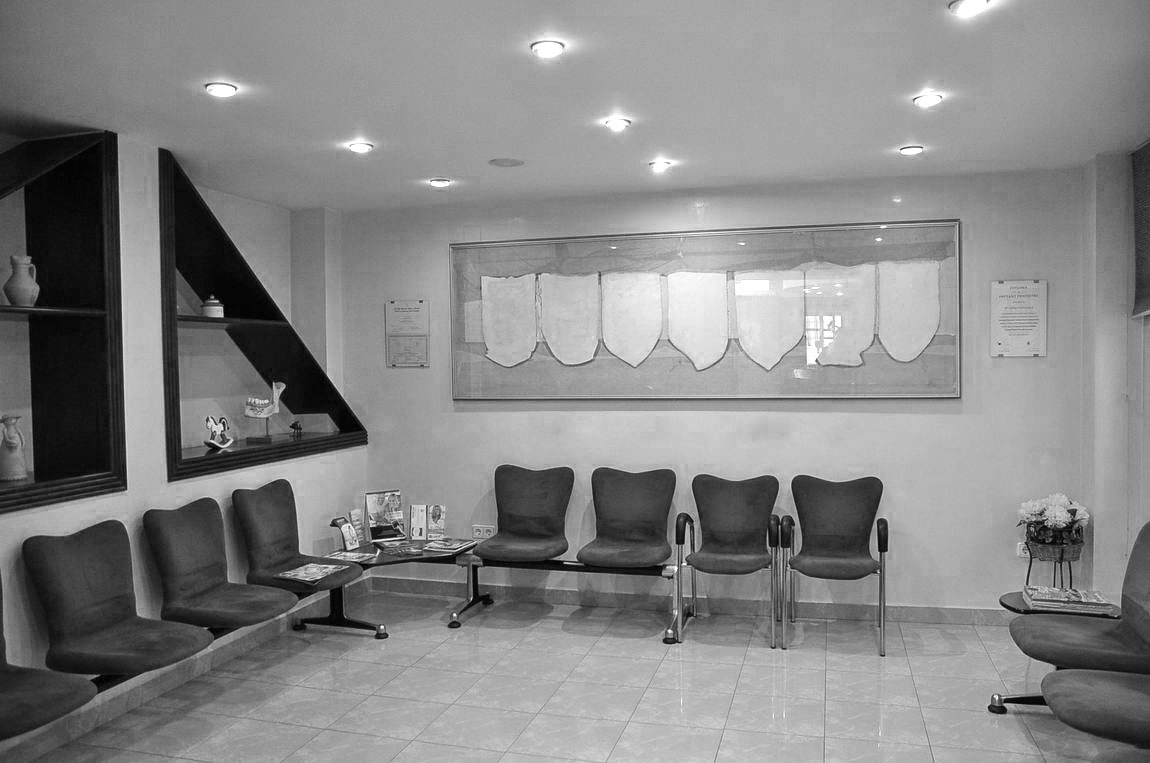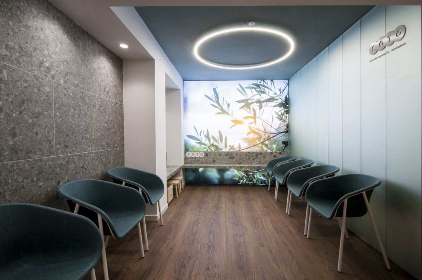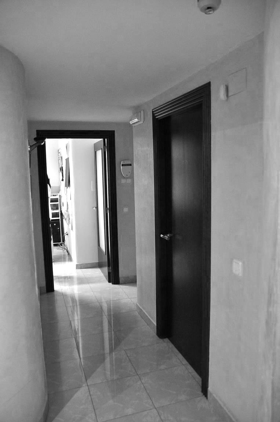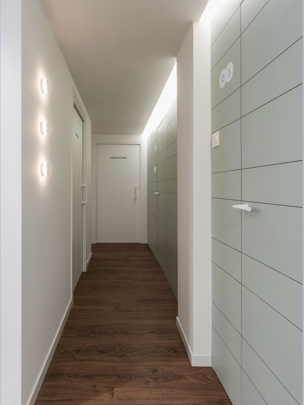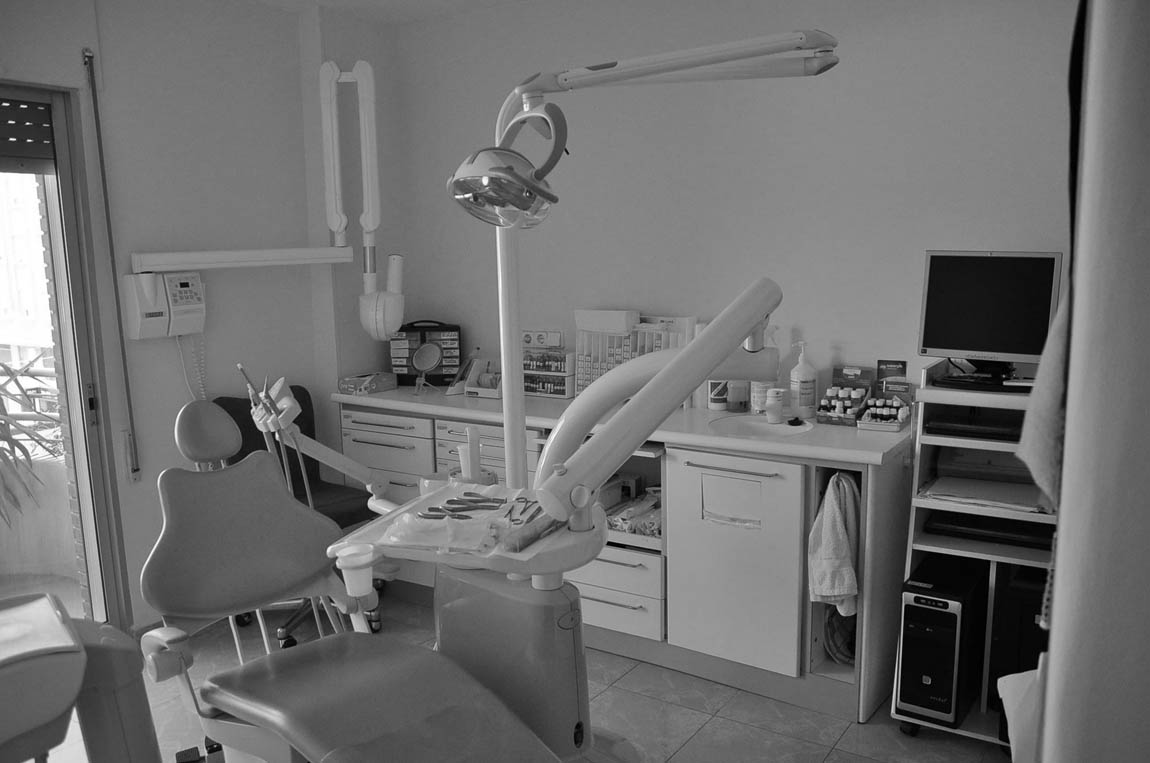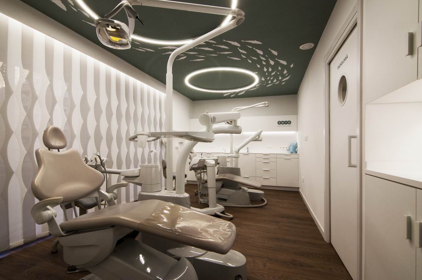
Soto Dental Clinic
VINAROZ, SPAIN | 150 m2
The Soto dental clinic renovation project, with more than thirty years in the field, aims to place the patient and their needs as the central axis on which the business revolves and develops. To provide a real holistic well-being, both physical and emotional, showing a very differentiated business in the field of independent clinics.
The philosophy of the business focuses on honest treatment, aimed at caring for the patient and solving their real problems in the least invasive way possible. This is the starting point of the corporate interior design project carried out by Vitale, according to which all the elements and environments of the brand are designed, from branding to interior design. The new layout of the premises (150 m2) expands functional requirements, optimizes communication between the different areas of the practice and provides total accessibility.
It is conceived as a natural soul space that improves the patient’s experience, paying special attention to reducing stress, comfort and conveying total well-being during their
visit to the practice. The idea is that the patient experiences intimacy and protection in a peaceful and inspiring atmosphere. Transform situations of discomfort or stress (common in patients of dental treatments) into confidence and calm. Materials such as wood, stone and natural fabrics are used, as well as indirect and warm light.
Corporate Communication Strategy | Interior Design | Naming | Brand
Photography: Hilke Sievers | Vitale
(ES) La filosofía del negocio se centra en el trato honesto orientado al cuidado del paciente y a resolver sus problemas reales de la forma menos invasiva posible. Este es el punto de partida del proyecto de interiorismo corporativo realizado por Vitale, que diseña todos los elementos y entornos de la marca, desde el branding, la creación de la nueva identidad visual, hasta el diseño de la clínica y la dirección facultativa de la obra.
