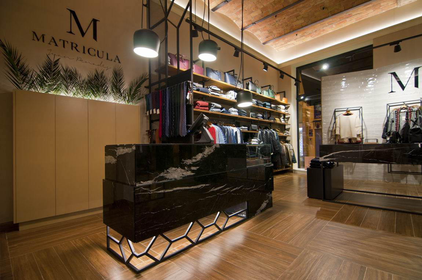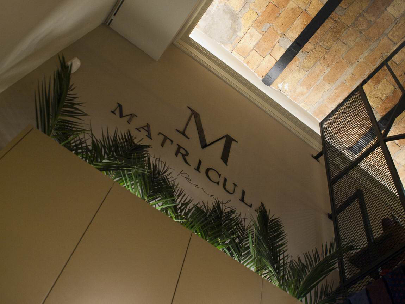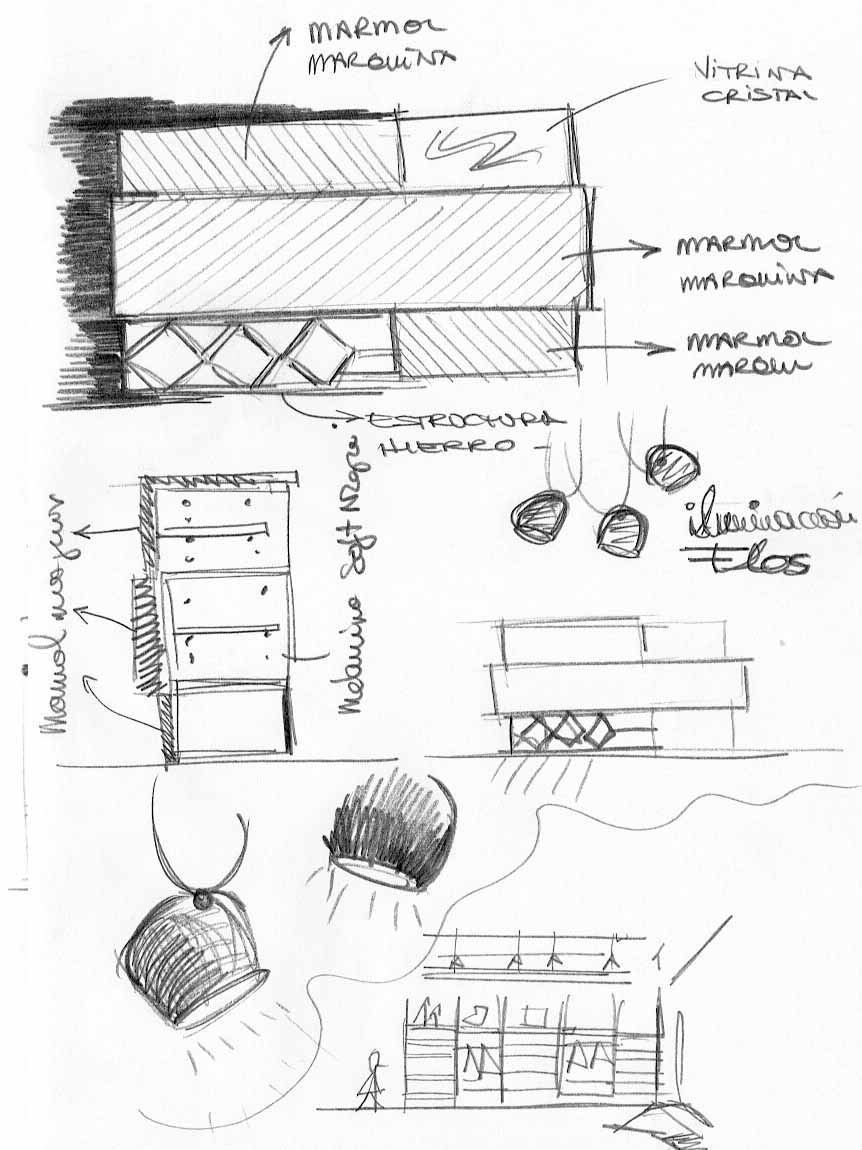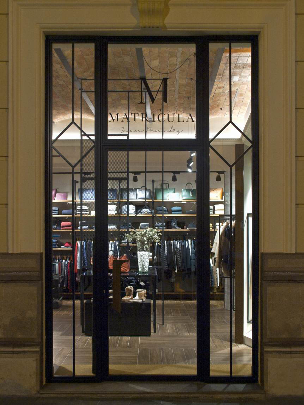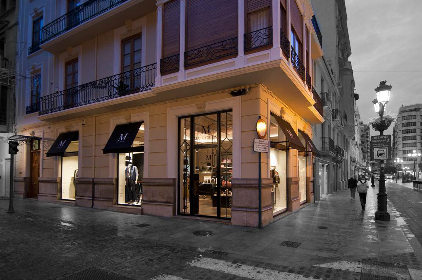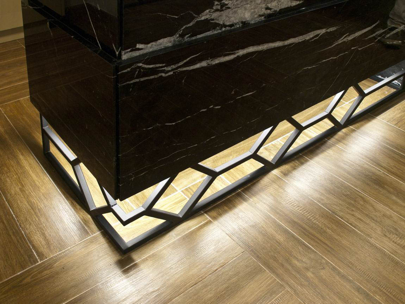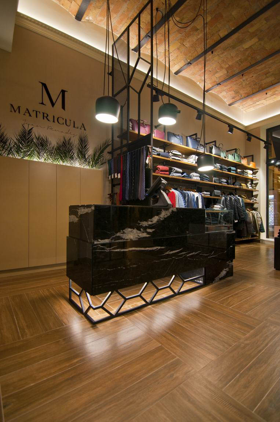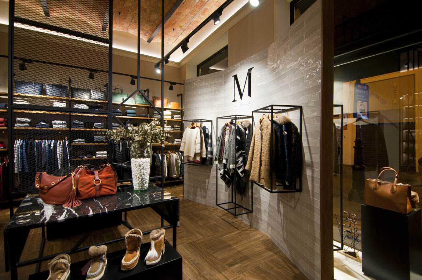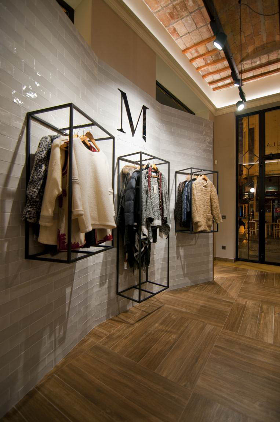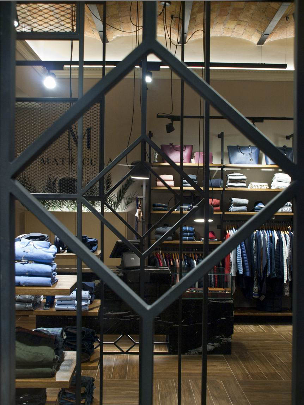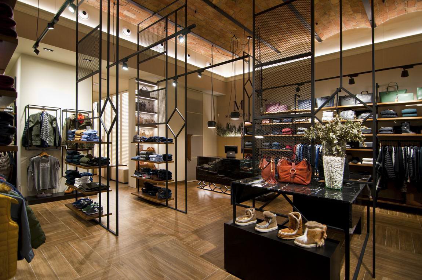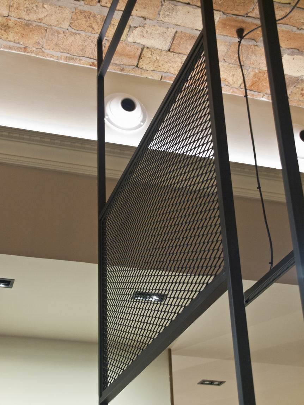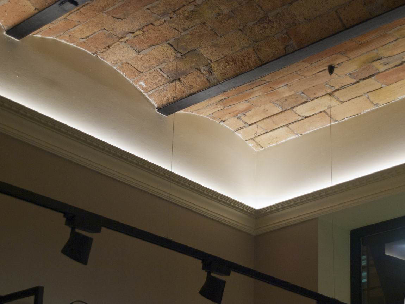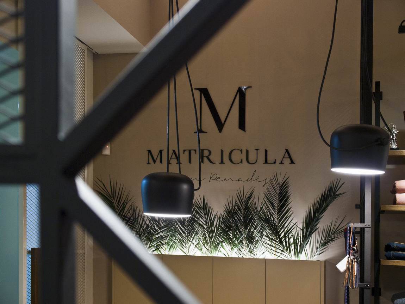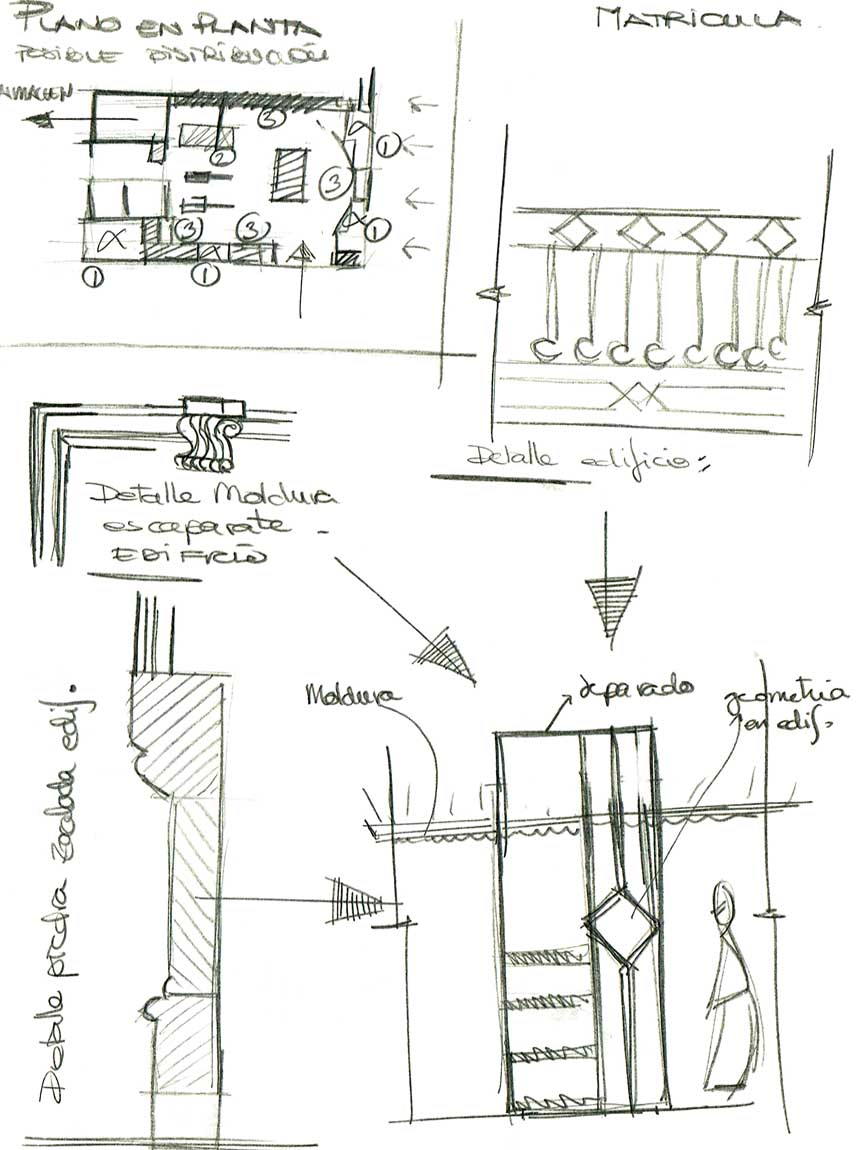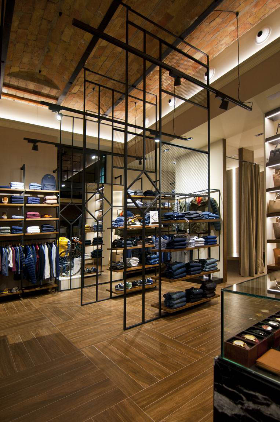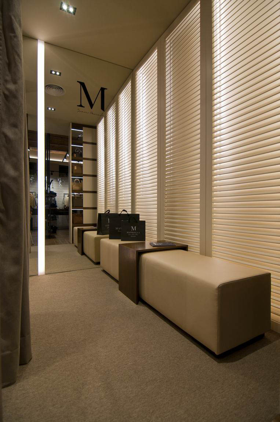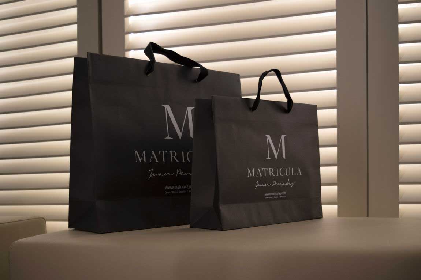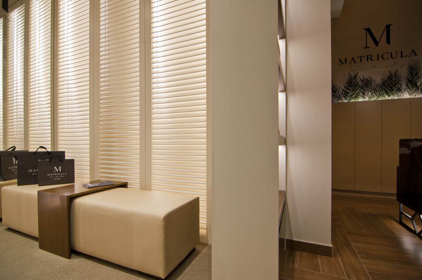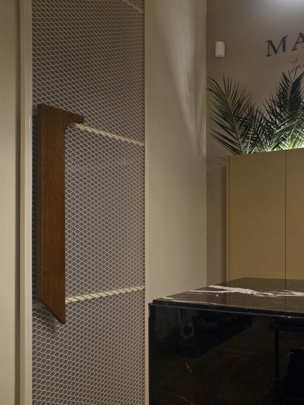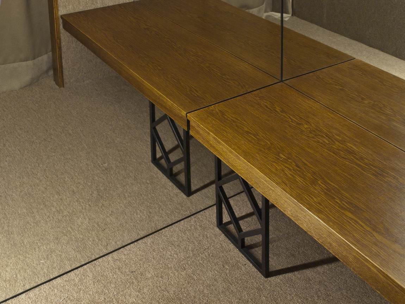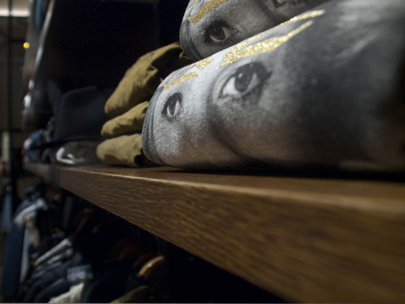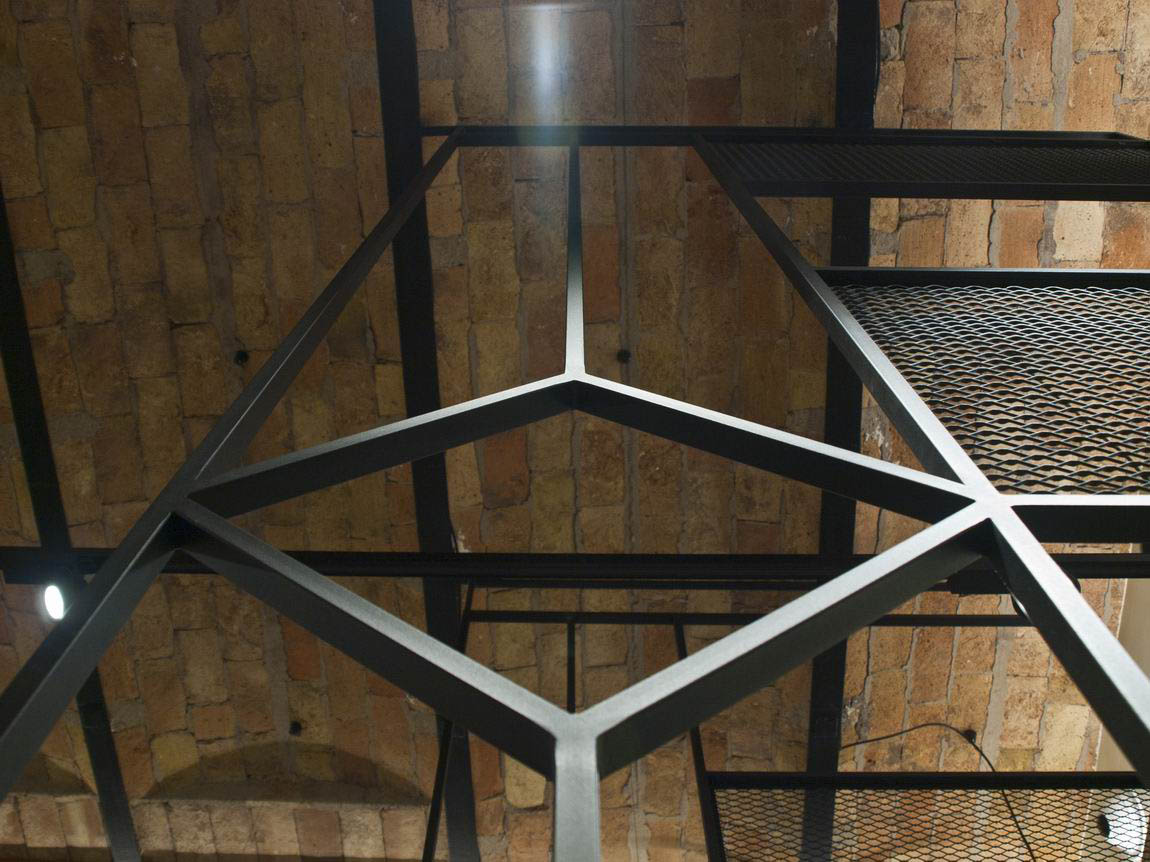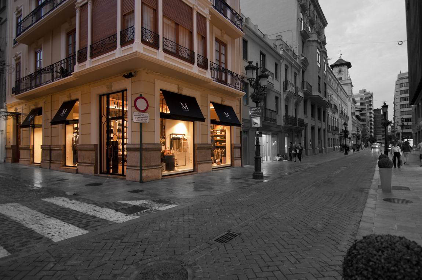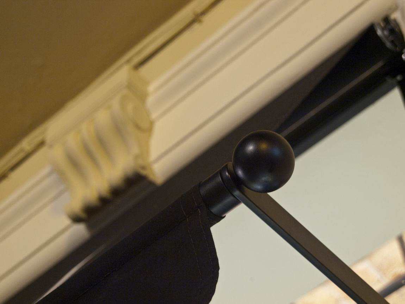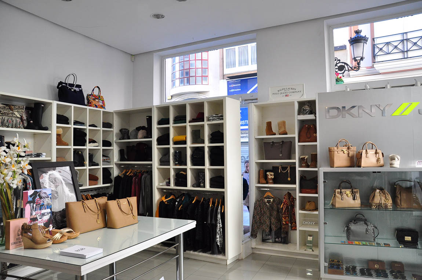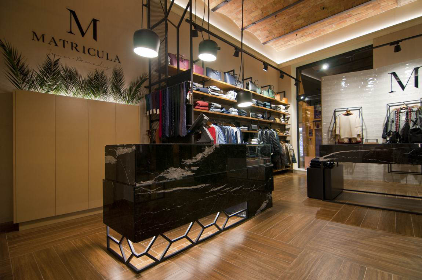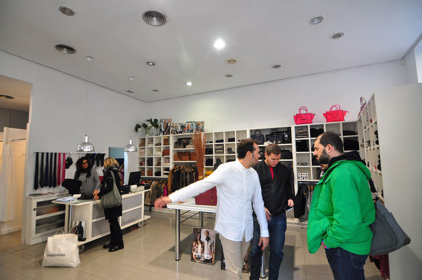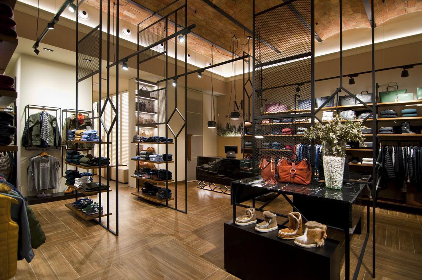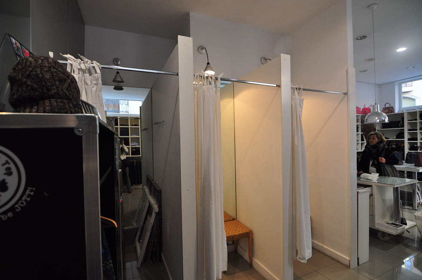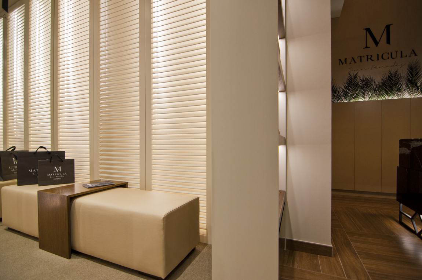
Matrícula, Juan Penadés
CASTELLÓN, SPAIN | 70 m2
The renovation project of this emblematic store, located in a historic building in the old town of Castellón, originates in the dialogue between the original architecture of the building and the renewed business philosophy.
The idea is to position the store as a reference in trends, fashion and lifestyle. The project interprets the personality of the company manager, alma mater of the business, his passion for fashion and his careful selection of products. Garments and accessories with unique, special and surprising features.
The design of the interior and the new brand promotes authenticity, exclusivity and maximum care of details. Honest and open spaces are designed with a cosmopolitan, elegant and urban philosophy, in keeping with the style of the firm.
The architectural elements of the building are enhanced, exposing the beams and the vaults in brick of the original ceiling. The forge geometries of the balconies and windows of the building are taken to the store and serve as inspiration for the design of the front door and furniture.
Project in collaboration with Ignota Design
Corporate Communication Strategy | Interior Design | Naming | Branding
<Before and after
