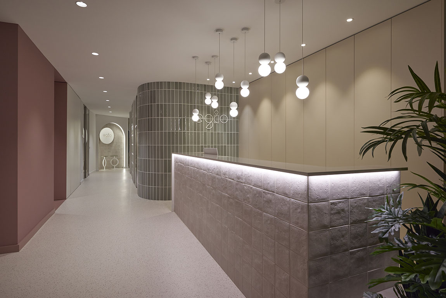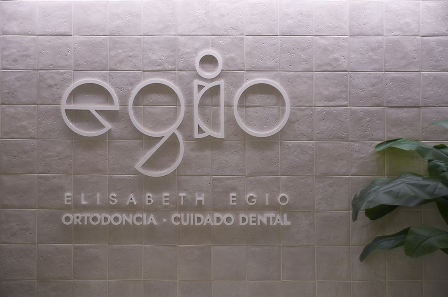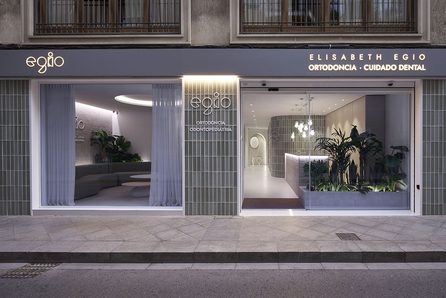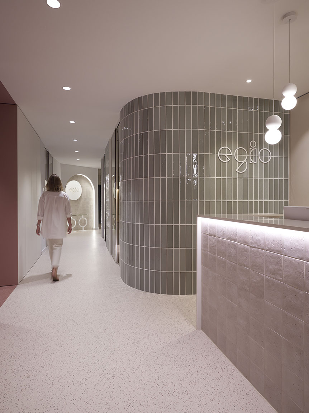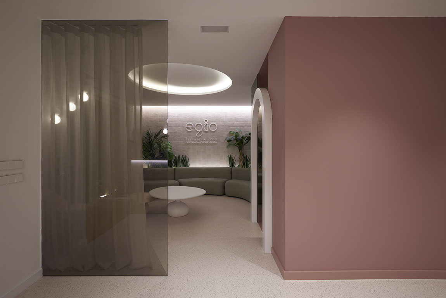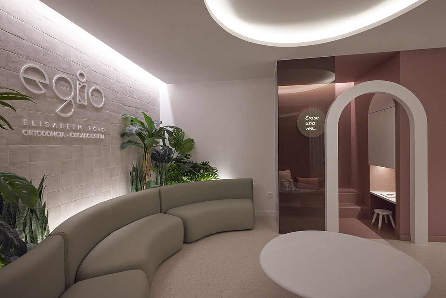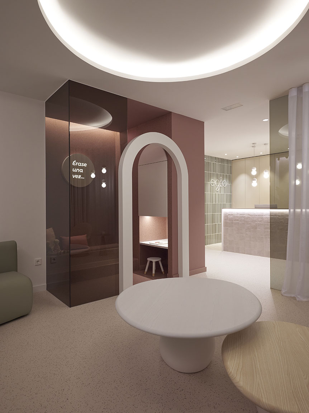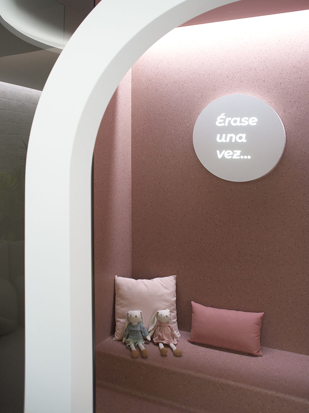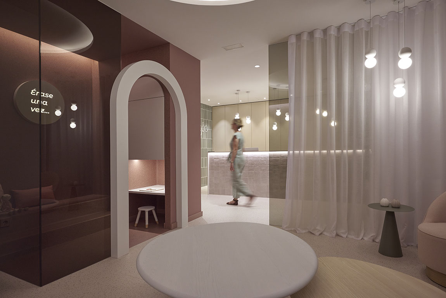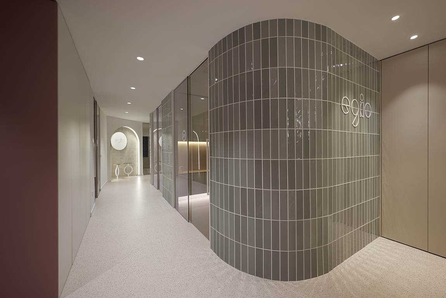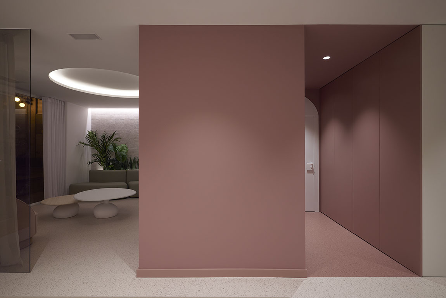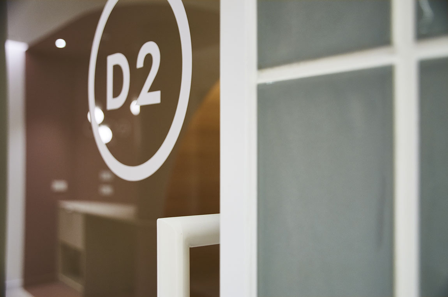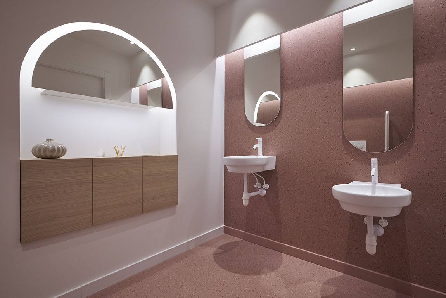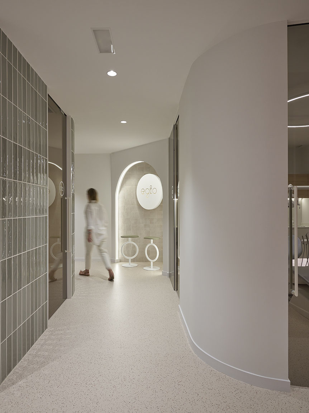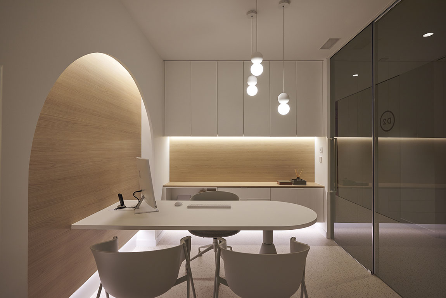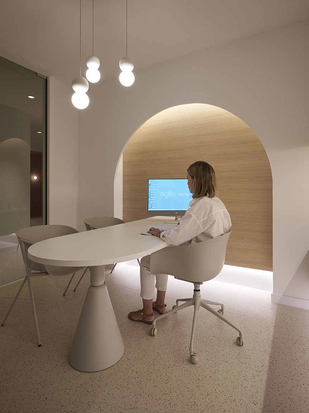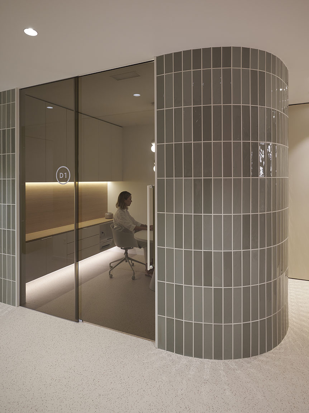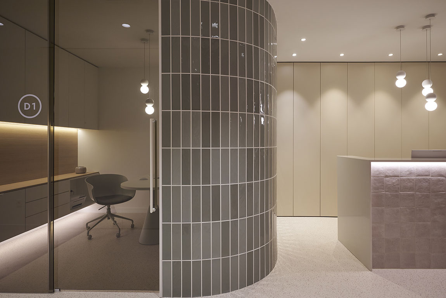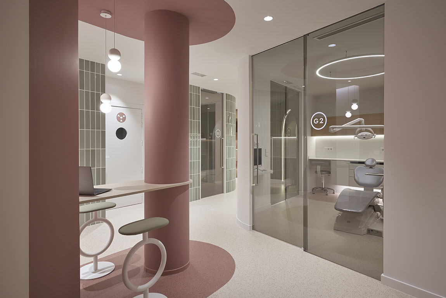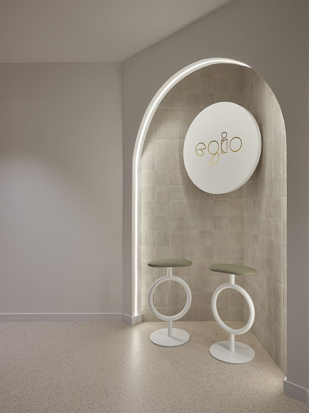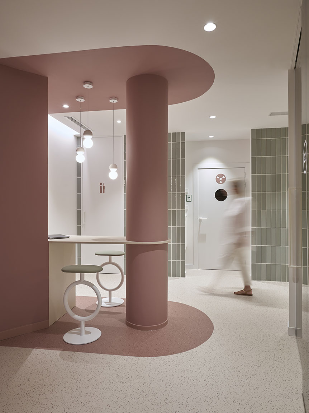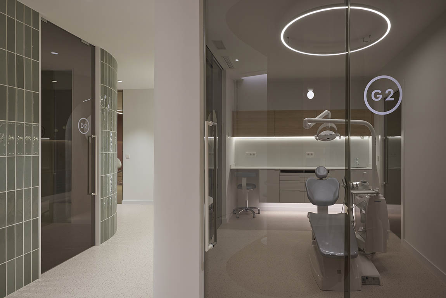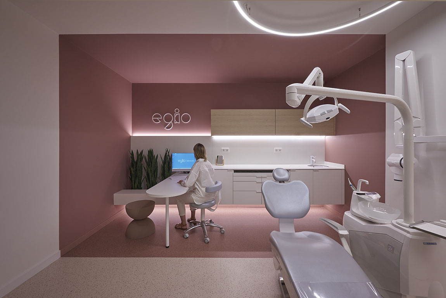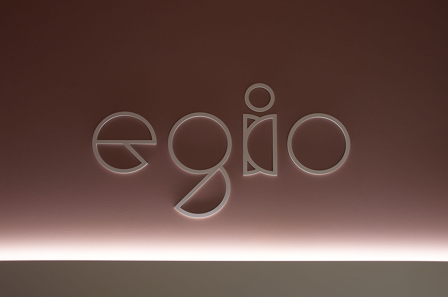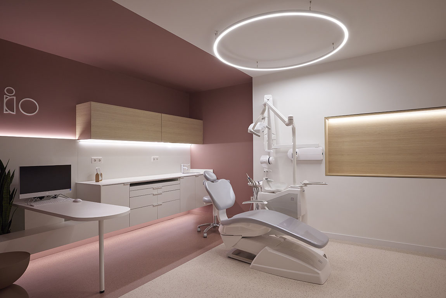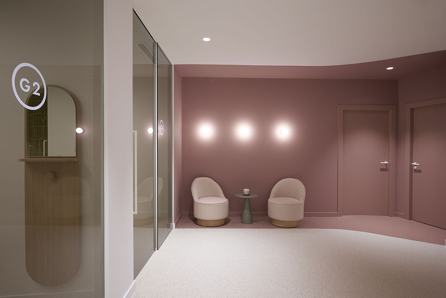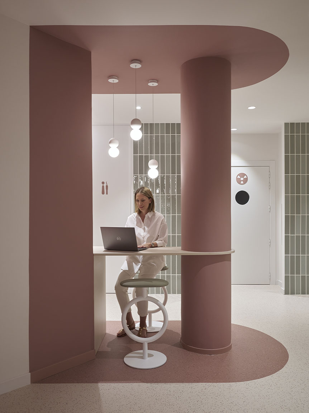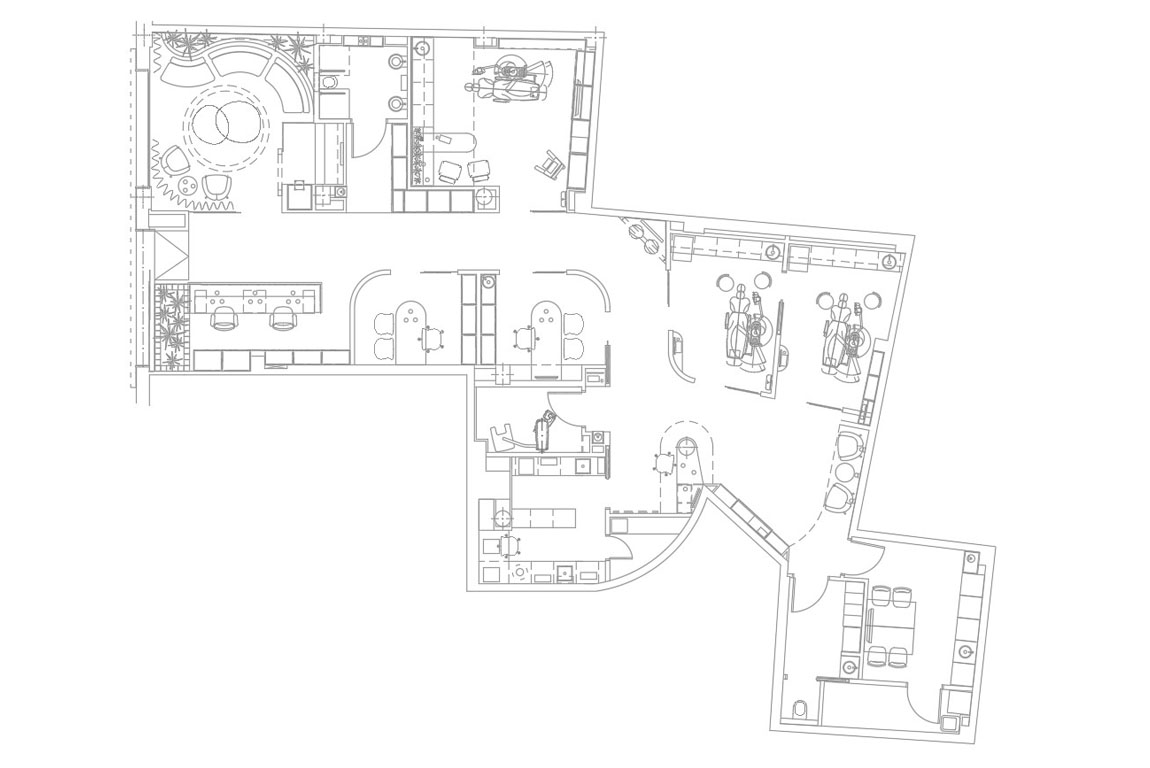
Orthodontic clinic design, Elisabeth Egio
Interior design project for an orthodontic and dental care clinic
The dental clinic of Dr. Elisabeth Egio is an exclusive clinic for orthodontic and pediatric dentistry treatments. The project of the new clinic becomes a magnificent opportunity, after 20 years of experience in the sector, to offer a unique and highly differentiated concept.
The differentiation of the clinic revolves around the importance of the “patient experience”. On the one hand, the focus on patient care from listening and communication and, on the other hand, the direct involvement in the patient’s own process. From this perspective, Vitale explores the concept of the “patient experience” to generate a space in which all the clinic’s audiences and their particular needs can be accommodated. So everything has a purpose and a why and a what for: the design immerses the patient in a space that enhances functionality, listening, calm, and protection.
The conceptualization of the project encompasses all the elements and environments of the brand, from communication strategy and branding to the interior design of the clinic. A very coherent brand universe is generated that breathes harmony, attention to detail, serenity, and innovation in line with the business philosophy. The proposal takes patient care to another level. With the aim of turning the visit into a memorable experience, a natural and welcoming environment is created that induces a contemplative and inspiring dimension.
Located in the center of Elche, the clinic consists of 210 m2 distributed according to a complete and demanding program of needs in a complex and very irregular floor plan. A space is designed that provides well-being to users through connection with a friendly environment. The space flows smoothly from the outside to the inside, recreating a biophilic continuity that envelops and surrounds the patient. Organic shapes, natural tones, colorful porticos, stone patterns, and vegetation connect with a state of calm and balance in which time seems to stand still.
Clinic reception design
The vegetation of the entrance window leads to the reception area, which has been covered with 15×15 ceramic tiles with a natural stone texture. A large paneled piece of furniture discreetly solves storage needs and hides the electrical panel. The furniture gives way to a capsule covered with ceramic coating in a gloss finish with a harmonious tonal variation of sage colors in a 7.5×30 cm format. This curvilinear volume runs along the right edge of the clinic, housing the budget room, the doctor’s office, the radiology room, the laboratory and the sterilization room.
Waiting room design
The waiting area is a warm and open space to the outside that envelops the patient in a serene atmosphere with vegetation, natural-looking cladding, sinuous-shaped sofas, and organic-looking coffee tables.
The children’s area is designed to visually connect with the waiting room but, at the same time, is independent. It is a monochromatic capsule with a small tiered platform that serves as an ideal stage to let the imagination fly with reading and develop creativity in an environment that values sensitivity and harmony.
The design of the clinic’s circulation hallway is dynamic with different textures and finishes that give rhythm to the space and provide a welcoming feeling. A color tunnel separates the patient bathroom access from the main hallway to increase privacy. The side of this tunnel houses a generous lacquered storage cabinet that matches the floor tone and is easily accessible to all clinic staff. The apparent end of the hallway becomes the most visible communication point of the clinic, creating the perfect setting to interact with the brand.
Dental treatment room design
The project delimits spaces that envelop the patient through the use of indirect light, colorful porticos, and changes in flooring. The circle, which represents balance and harmony, takes on special prominence in the logo design and in an interior design full of rounded shapes, spheres, circles, and arches.
The doctor’s office is strategically located at the bend of the hallway to allow for visual connection to the clinic’s two main offices. Both the offices and the main treatment room are designed with patient care in mind, emphasizing the importance of functional work and care areas that prioritize listening and communication.
At the end of the hallway, there is a large distribution space that houses a dynamic point of care and provides access to the radiology room, laboratory, two treatment rooms, a small second waiting area and a private staff area with office and changing rooms. The patient care point is custom designed, embracing the circular pillar and delimiting the space with a friendly color that unifies the floor with the ceiling. Similarly, the colored portico of the waiting area surrounds the user.
The material palette features handmade and natural-looking ceramics in different formats, finishes, and textures. The continuous vinyl flooring (specifically designed for medical environments) is a jointless solution to ensure hygiene. It is used in two finishes that allow for the delimitation of areas with formal solutions that enrich the project. The custom-made furniture combines neutral finishes with the timeless warmth of oak in the offices and treatment rooms.
The result is a clinic with an innovative and disruptive approach in its sector. A space that envelops the visitor in the imaginary of a brand whose DNA is harmony and balance. A medical center that communicates the essence of a brand full of sensitivity and positive stimuli for the senses.
Corporate Communication Strategy | Interior Design | Brand: Vitale
Photography: Vitale
